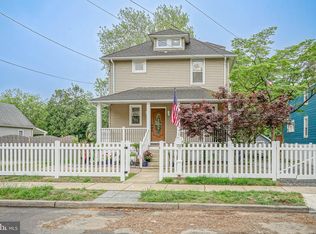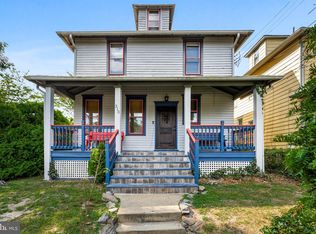Sold for $280,000 on 02/13/25
$280,000
319 Trenton Ave, Laurel Springs, NJ 08021
3beds
1,769sqft
Single Family Residence
Built in 1920
8,999 Square Feet Lot
$297,000 Zestimate®
$158/sqft
$2,578 Estimated rent
Home value
$297,000
$258,000 - $342,000
$2,578/mo
Zestimate® history
Loading...
Owner options
Explore your selling options
What's special
This 3 bedroom, 1.5 bathroom home is in a desirable location and offers great curb appeal. The exterior was painted, the sidewalks and walkways were updated, there is a large front porch full of windows for natural lighting with updated window treatments and updated flooring. Inside, there is beautiful walnut inlaid hardwood flooring in the living room and dining room with a custom archway in between and the original oak banister, giving the home great character. The updated gas fireplace makes the living room a cozy space to relax. The hardwood flooring continues into the kitchen and half bath and the kitchen also features new stainless steel appliances, new faucet, and great cabinet space. There is a back deck off the kitchen that leads to a large, beautiful backyard and detached garage. All 3 bedrooms upstairs have hardwood flooring and custom window trim. The primary bedroom has a large closet with great storage space. This home is move-in ready! The attic and basement offer additional storage space and the plumbing was recently updated. Schedule your private showing today!
Zillow last checked: 8 hours ago
Listing updated: December 04, 2024 at 03:04pm
Listed by:
Jon Cohen 856-669-1424,
Keller Williams - Main Street
Bought with:
Diana Kisielewski, 2080612
Real Broker, LLC
Source: Bright MLS,MLS#: NJCD2076850
Facts & features
Interior
Bedrooms & bathrooms
- Bedrooms: 3
- Bathrooms: 2
- Full bathrooms: 1
- 1/2 bathrooms: 1
- Main level bathrooms: 1
Basement
- Area: 0
Heating
- Radiator, Natural Gas
Cooling
- Window Unit(s), Electric
Appliances
- Included: Gas Water Heater
Features
- Ceiling Fan(s)
- Flooring: Hardwood, Wood
- Basement: Unfinished
- Number of fireplaces: 1
- Fireplace features: Gas/Propane
Interior area
- Total structure area: 1,769
- Total interior livable area: 1,769 sqft
- Finished area above ground: 1,769
- Finished area below ground: 0
Property
Parking
- Total spaces: 1
- Parking features: Storage, Driveway, On Street, Detached
- Garage spaces: 1
- Has uncovered spaces: Yes
Accessibility
- Accessibility features: None
Features
- Levels: Two
- Stories: 2
- Patio & porch: Deck
- Pool features: None
Lot
- Size: 8,999 sqft
- Dimensions: 60.00 x 150.00
Details
- Additional structures: Above Grade, Below Grade
- Parcel number: 200002600001 01
- Zoning: RES
- Special conditions: Standard
Construction
Type & style
- Home type: SingleFamily
- Architectural style: Colonial
- Property subtype: Single Family Residence
Materials
- Frame
- Foundation: Other
Condition
- New construction: No
- Year built: 1920
Utilities & green energy
- Sewer: Public Sewer
- Water: Public
Community & neighborhood
Location
- Region: Laurel Springs
- Subdivision: None Available
- Municipality: LAUREL SPRINGS BORO
Other
Other facts
- Listing agreement: Exclusive Right To Sell
- Ownership: Fee Simple
Price history
| Date | Event | Price |
|---|---|---|
| 2/13/2025 | Sold | $280,000$158/sqft |
Source: Public Record | ||
| 11/20/2024 | Sold | $280,000+12%$158/sqft |
Source: | ||
| 10/10/2024 | Pending sale | $250,000$141/sqft |
Source: | ||
| 10/5/2024 | Contingent | $250,000$141/sqft |
Source: | ||
| 9/26/2024 | Listed for sale | $250,000$141/sqft |
Source: | ||
Public tax history
| Year | Property taxes | Tax assessment |
|---|---|---|
| 2025 | $8,697 | $156,300 |
| 2024 | $8,697 +24.7% | $156,300 |
| 2023 | $6,975 -0.8% | $156,300 |
Find assessor info on the county website
Neighborhood: 08021
Nearby schools
GreatSchools rating
- 7/10Laurel Springs Elementary SchoolGrades: PK-6Distance: 0.2 mi
- 4/10Samuel S. Yellin Elementary SchoolGrades: 4-8Distance: 0.8 mi
- 4/10Sterling High SchoolGrades: 9-12Distance: 1.3 mi
Schools provided by the listing agent
- District: Sterling High
Source: Bright MLS. This data may not be complete. We recommend contacting the local school district to confirm school assignments for this home.

Get pre-qualified for a loan
At Zillow Home Loans, we can pre-qualify you in as little as 5 minutes with no impact to your credit score.An equal housing lender. NMLS #10287.
Sell for more on Zillow
Get a free Zillow Showcase℠ listing and you could sell for .
$297,000
2% more+ $5,940
With Zillow Showcase(estimated)
$302,940

