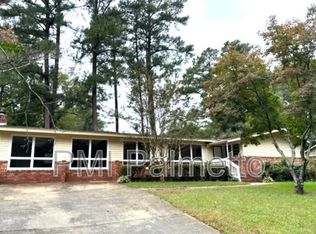Sold for $259,000
Zestimate®
$259,000
319 Valcour Rd, Columbia, SC 29212
3beds
3baths
1,750sqft
SingleFamily
Built in 1960
0.35 Acres Lot
$259,000 Zestimate®
$148/sqft
$1,743 Estimated rent
Home value
$259,000
$246,000 - $272,000
$1,743/mo
Zestimate® history
Loading...
Owner options
Explore your selling options
What's special
319 Valcour Rd, Columbia, SC 29212 is a single family home that contains 1,750 sq ft and was built in 1960. It contains 3 bedrooms and 3 bathrooms. This home last sold for $259,000 in December 2025.
The Zestimate for this house is $259,000. The Rent Zestimate for this home is $1,743/mo.
Facts & features
Interior
Bedrooms & bathrooms
- Bedrooms: 3
- Bathrooms: 3
Heating
- Forced air
Cooling
- None
Features
- Flooring: Hardwood
- Has fireplace: Yes
Interior area
- Total interior livable area: 1,750 sqft
Property
Parking
- Parking features: None, Garage
Features
- Exterior features: Brick
Lot
- Size: 0.35 Acres
Details
- Parcel number: 00271907014
Construction
Type & style
- Home type: SingleFamily
Condition
- Year built: 1960
Community & neighborhood
Location
- Region: Columbia
Price history
| Date | Event | Price |
|---|---|---|
| 12/19/2025 | Sold | $259,000$148/sqft |
Source: Public Record Report a problem | ||
| 11/5/2025 | Pending sale | $259,000$148/sqft |
Source: | ||
| 10/16/2025 | Listed for sale | $259,000$148/sqft |
Source: | ||
| 10/4/2025 | Pending sale | $259,000$148/sqft |
Source: | ||
| 9/30/2025 | Price change | $259,000-5.8%$148/sqft |
Source: | ||
Public tax history
| Year | Property taxes | Tax assessment |
|---|---|---|
| 2024 | $3,056 +0% | $7,045 |
| 2023 | $3,055 +4.5% | $7,045 |
| 2022 | $2,923 +0.5% | $7,045 |
Find assessor info on the county website
Neighborhood: Seven Oaks
Nearby schools
GreatSchools rating
- 6/10Leaphart Elementary SchoolGrades: PK-5Distance: 0.6 mi
- 4/10Irmo Middle SchoolGrades: 6-8Distance: 1.3 mi
- 4/10Irmo High SchoolGrades: 9-12Distance: 1 mi
Get a cash offer in 3 minutes
Find out how much your home could sell for in as little as 3 minutes with a no-obligation cash offer.
Estimated market value$259,000
Get a cash offer in 3 minutes
Find out how much your home could sell for in as little as 3 minutes with a no-obligation cash offer.
Estimated market value
$259,000
