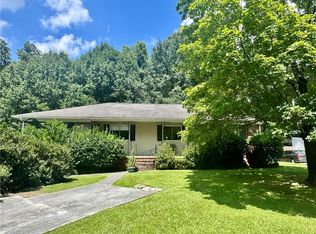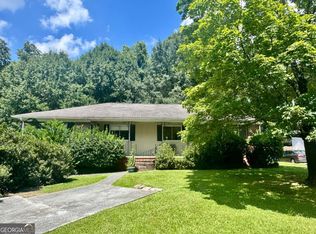New Construction Opportunity by Harrison Development & Construction. Welcoming Brick Front Porch & Entry Foyer. 6 Bedrooms, 5 Bathrooms, Finished 3rd Level w/ Bonus Room, Home Office & Formal Dining Room. Epicurean Kitchen - Stone Counters, SS Appliances, Designer Lighting, Eat-In Breakfast Area, Walk-In Pantry. Open Family Room - Hardwood Floors, Gas Fireplace w/ Stone Surround, & Built-Ins. Luxurious Master Suite - Custom Walk-In Closet, Spa-Like En-Suite. Covered Rear Porch w/ Fireplace. Walkable to Ashford Park & Ashford Park Elementary.
This property is off market, which means it's not currently listed for sale or rent on Zillow. This may be different from what's available on other websites or public sources.

