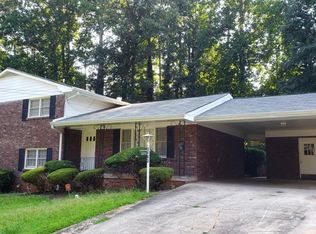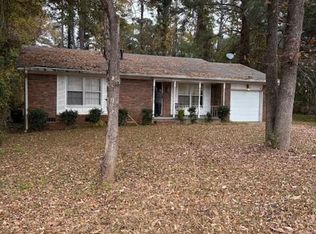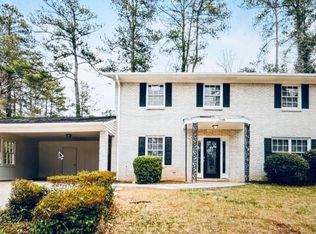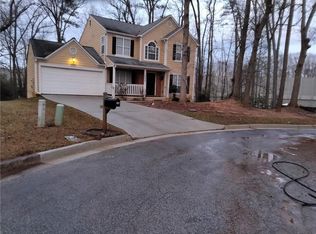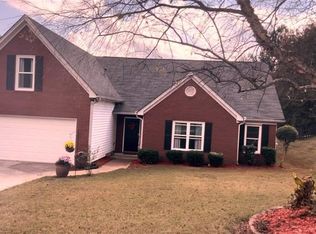This well-maintained home is in a quaint neighborhood and ready for you to move in. The curb appeal is easy on the eye and priced for a quick sale. Kept lot is private and large enough for kids and pets to enjoy. A freshly coat of paint inside of the home that nicely showcase sparkling hardwood floors located in the living room, dining room, hallways, and under the carpet in the 3 bedrooms. This home also shines with a 1-year-old Furnace, 3-year-old Roof, 1-year old Water Heater, new Dishwasher, and slightly used wall Oven with a storage drawer. There are insulated windows in the bedrooms and bathrooms with pop out features for easy cleaning and Push-Up Blinds. The new owners can enjoy more features such as: Insulated Garage Door, chair height commodes, safety bars in the shower and tub areas. Refrigerator/Freezer, and a separate Freezer will be left for the new homeowner. Property is approximately 10 and 15 minutes from I-20 and I-285, respectively for easy access around the Metro area.
Active
Price cut: $2.5K (11/15)
$280,000
3190 Cheru Ct, Decatur, GA 30034
3beds
1,636sqft
Est.:
Single Family Residence, Residential
Built in 1966
0.3 Acres Lot
$280,000 Zestimate®
$171/sqft
$-- HOA
What's special
Push-up blindsChair height commodesCurb appealInsulated garage door
- 242 days |
- 125 |
- 11 |
Zillow last checked: 8 hours ago
Listing updated: November 14, 2025 at 10:37pm
Listing Provided by:
WILMA Bradley,
Maximum One Realtor Partners
Source: FMLS GA,MLS#: 7581723
Tour with a local agent
Facts & features
Interior
Bedrooms & bathrooms
- Bedrooms: 3
- Bathrooms: 2
- Full bathrooms: 2
- Main level bathrooms: 2
- Main level bedrooms: 3
Rooms
- Room types: Attic, Family Room, Laundry
Other
- Description: Screened Patio
- Level: Main
Heating
- Central
Cooling
- Central Air
Appliances
- Included: Dishwasher, ENERGY STAR Qualified Water Heater, Gas Cooktop, Gas Oven, Microwave, Range Hood, Refrigerator, Self Cleaning Oven, Other
- Laundry: Laundry Closet, Main Level
Features
- High Speed Internet, Other
- Flooring: Carpet, Ceramic Tile, Hardwood, Luxury Vinyl
- Windows: Double Pane Windows, Window Treatments
- Basement: None
- Attic: Pull Down Stairs
- Has fireplace: No
- Fireplace features: None
- Common walls with other units/homes: No One Above,No One Below
Interior area
- Total structure area: 1,636
- Total interior livable area: 1,636 sqft
- Finished area above ground: 1,636
- Finished area below ground: 0
Video & virtual tour
Property
Parking
- Total spaces: 4
- Parking features: Garage Door Opener, Attached, Covered, Garage, Garage Faces Front, Parking Pad
- Attached garage spaces: 2
- Has uncovered spaces: Yes
Accessibility
- Accessibility features: Grip-Accessible Features
Features
- Levels: One
- Stories: 1
- Patio & porch: Front Porch, Deck, Screened, Patio
- Exterior features: Private Yard, Other
- Pool features: None
- Spa features: None
- Fencing: None
- Has view: Yes
- View description: Other
- Waterfront features: None
- Body of water: None
Lot
- Size: 0.3 Acres
- Features: Back Yard, Cleared, Level, Other
Details
- Additional structures: None
- Parcel number: 15 093 09 146
- Other equipment: None
- Horse amenities: None
Construction
Type & style
- Home type: SingleFamily
- Architectural style: Ranch,Traditional
- Property subtype: Single Family Residence, Residential
Materials
- Brick 4 Sides, Frame, Wood Siding
- Foundation: Brick/Mortar
- Roof: Composition,Shingle
Condition
- Resale
- New construction: No
- Year built: 1966
Utilities & green energy
- Electric: 220 Volts
- Sewer: Septic Tank
- Water: Public
- Utilities for property: Cable Available, Electricity Available, Natural Gas Available, Phone Available, Sewer Available, Underground Utilities, Water Available
Green energy
- Energy efficient items: Appliances, Water Heater, Windows
- Energy generation: None
Community & HOA
Community
- Features: Other, Street Lights
- Security: Carbon Monoxide Detector(s), Key Card Entry, Smoke Detector(s)
- Subdivision: Peachwood Acres
HOA
- Has HOA: No
Location
- Region: Decatur
Financial & listing details
- Price per square foot: $171/sqft
- Tax assessed value: $246,800
- Annual tax amount: $2,336
- Date on market: 5/18/2025
- Cumulative days on market: 241 days
- Listing terms: Cash,Conventional,FHA,Other,VA Loan
- Electric utility on property: Yes
- Road surface type: Asphalt
Estimated market value
$280,000
$266,000 - $294,000
$1,871/mo
Price history
Price history
| Date | Event | Price |
|---|---|---|
| 11/15/2025 | Price change | $280,000-0.9%$171/sqft |
Source: | ||
| 8/30/2025 | Price change | $282,500-0.9%$173/sqft |
Source: | ||
| 5/17/2025 | Listed for sale | $285,000+249.7%$174/sqft |
Source: | ||
| 11/23/1988 | Sold | $81,500$50/sqft |
Source: Agent Provided Report a problem | ||
Public tax history
Public tax history
| Year | Property taxes | Tax assessment |
|---|---|---|
| 2024 | $2,978 +27.5% | $98,720 +0.1% |
| 2023 | $2,336 -2.9% | $98,640 +28.5% |
| 2022 | $2,405 +18.4% | $76,760 +26.8% |
Find assessor info on the county website
BuyAbility℠ payment
Est. payment
$1,653/mo
Principal & interest
$1326
Property taxes
$229
Home insurance
$98
Climate risks
Neighborhood: 30034
Nearby schools
GreatSchools rating
- 5/10Bob Mathis Elementary SchoolGrades: PK-5Distance: 0.7 mi
- 6/10Chapel Hill Middle SchoolGrades: 6-8Distance: 1 mi
- 4/10Southwest Dekalb High SchoolGrades: 9-12Distance: 0.8 mi
Schools provided by the listing agent
- Elementary: Bob Mathis
- Middle: Chapel Hill - Dekalb
- High: Southwest Dekalb
Source: FMLS GA. This data may not be complete. We recommend contacting the local school district to confirm school assignments for this home.
- Loading
- Loading
