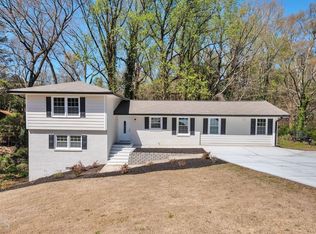Closed
$460,000
3190 Crestview Cir, Duluth, GA 30096
4beds
2,279sqft
Single Family Residence
Built in 1963
0.44 Acres Lot
$456,500 Zestimate®
$202/sqft
$2,476 Estimated rent
Home value
$456,500
$420,000 - $498,000
$2,476/mo
Zestimate® history
Loading...
Owner options
Explore your selling options
What's special
Welcome to 3190 Crestview Circle! Just walking distance from Downtown Duluth with sidewalks accessible! Enjoy this low maintenance living, four-sided brick ranch on a finished basement. This home has been thoughtfully updated inside and out. The current owner has recently replaced ALL electrical, plumbing, HVAC, water heater, pool equipment and insulation. Theres more - kitchen and bathroom remodeling, roof replacement (30 year architectural shingle), finished basement, interior & exterior painting. This home boasts charm and simple living. The Primary bedroom is extremely spacious and tucked away with an ensuite bath featuring a double vanity and tile walk-in shower. Flex space provided with the office room, additional bedrooms and the finished basement that makes the ideal "man cave", additional living space, storage and more! All this AND an in-ground pool? This lot includes a wonderful fenced in back yard with an in-ground salt water pool that is beaming with sunshine! This property has all you could need bundled into one, within such a PRIME location being just minutes from Downtown Duluth to enjoy dining and shopping, quick access to Buford Hwy, Peachtree Industrial Blvd, Pleasant Hill and I-85. Come see this charming home today!
Zillow last checked: 8 hours ago
Listing updated: August 26, 2025 at 07:01am
Listed by:
Emily Taylor 770-925-5450,
Hester Group, REALTORS,
Group 404-495-8392,
Hester Group, REALTORS
Bought with:
James Hulsey, 378783
Keller Williams Realty North Atlanta
Source: GAMLS,MLS#: 10538083
Facts & features
Interior
Bedrooms & bathrooms
- Bedrooms: 4
- Bathrooms: 2
- Full bathrooms: 2
- Main level bathrooms: 2
- Main level bedrooms: 4
Kitchen
- Features: Breakfast Bar, Kitchen Island, Solid Surface Counters
Heating
- Forced Air
Cooling
- Central Air, Ceiling Fan(s)
Appliances
- Included: Dishwasher, Gas Water Heater, Microwave, Refrigerator, Stainless Steel Appliance(s)
- Laundry: In Basement
Features
- Central Vacuum, Double Vanity, Tile Bath
- Flooring: Tile, Hardwood
- Windows: Double Pane Windows
- Basement: Crawl Space,Exterior Entry,Finished,Interior Entry
- Has fireplace: No
- Common walls with other units/homes: No Common Walls
Interior area
- Total structure area: 2,279
- Total interior livable area: 2,279 sqft
- Finished area above ground: 1,550
- Finished area below ground: 729
Property
Parking
- Total spaces: 2
- Parking features: Carport
- Has carport: Yes
Features
- Levels: One
- Stories: 1
- Has private pool: Yes
- Pool features: In Ground, Salt Water
- Fencing: Back Yard,Chain Link
Lot
- Size: 0.44 Acres
- Features: Private
- Residential vegetation: Grassed
Details
- Additional structures: Shed(s)
- Parcel number: R6294 092
Construction
Type & style
- Home type: SingleFamily
- Architectural style: Ranch,Traditional
- Property subtype: Single Family Residence
Materials
- Brick, Concrete
- Foundation: Block
- Roof: Composition
Condition
- Resale
- New construction: No
- Year built: 1963
Utilities & green energy
- Sewer: Septic Tank
- Water: Public
- Utilities for property: Cable Available, Electricity Available, Natural Gas Available, Water Available, High Speed Internet
Green energy
- Energy efficient items: Insulation
Community & neighborhood
Community
- Community features: Near Shopping
Location
- Region: Duluth
- Subdivision: Rolling Acres
HOA & financial
HOA
- Has HOA: No
- Services included: None
Other
Other facts
- Listing agreement: Exclusive Agency
- Listing terms: Cash,Conventional,FHA,VA Loan
Price history
| Date | Event | Price |
|---|---|---|
| 7/10/2025 | Sold | $460,000+3.4%$202/sqft |
Source: | ||
| 6/10/2025 | Pending sale | $445,000$195/sqft |
Source: | ||
| 6/5/2025 | Listed for sale | $445,000+256%$195/sqft |
Source: | ||
| 8/25/2017 | Sold | $125,000-7.4%$55/sqft |
Source: | ||
| 8/2/2017 | Pending sale | $135,000$59/sqft |
Source: Atlanta Communities #8231049 | ||
Public tax history
| Year | Property taxes | Tax assessment |
|---|---|---|
| 2024 | $3,503 +24.3% | $136,080 +8.1% |
| 2023 | $2,818 -3.3% | $125,920 +17.7% |
| 2022 | $2,915 +17.2% | $106,960 +28.1% |
Find assessor info on the county website
Neighborhood: Richwood
Nearby schools
GreatSchools rating
- 7/10Chattahoochee Elementary SchoolGrades: PK-5Distance: 0.8 mi
- 7/10Coleman Middle SchoolGrades: 6-8Distance: 0.5 mi
- 6/10Duluth High SchoolGrades: 9-12Distance: 0.4 mi
Schools provided by the listing agent
- Elementary: Chattahoochee
- Middle: Coleman
- High: Duluth
Source: GAMLS. This data may not be complete. We recommend contacting the local school district to confirm school assignments for this home.
Get a cash offer in 3 minutes
Find out how much your home could sell for in as little as 3 minutes with a no-obligation cash offer.
Estimated market value
$456,500
Get a cash offer in 3 minutes
Find out how much your home could sell for in as little as 3 minutes with a no-obligation cash offer.
Estimated market value
$456,500
