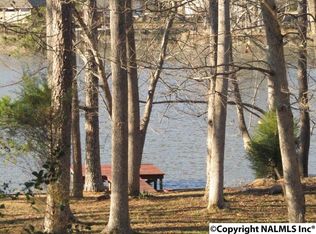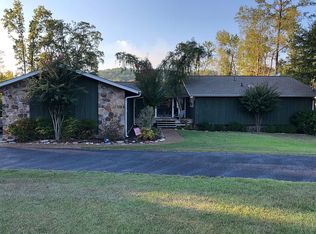Sold for $718,000 on 09/02/25
$718,000
3190 Hampton Rd W, Southside, AL 35907
4beds
4,100sqft
Single Family Residence
Built in 1974
0.75 Acres Lot
$732,600 Zestimate®
$175/sqft
$2,696 Estimated rent
Home value
$732,600
$623,000 - $857,000
$2,696/mo
Zestimate® history
Loading...
Owner options
Explore your selling options
What's special
WATERFRONT *SOUTHSIDE *SPECTACULAR PANORAMIC VIEW *PEACEFUL & SERENE 4 BR, 4 BA tucked away w/ 270 ft of shoreline, 2 decks & huge covered patio, new stone retaining wall, boat slip, pier, new roof, leathered granite countertops, prep sink, Maxx ice machine, wine cooler, gas cook top, dbl convection ovens, skylights, soft close cabinetry w/ rollout shlvng, primary BR w/ dbl trey ceiling, recessed lighting, 2 walls of windows showcasing amazing view, walk-in clst, copper soaking tub, tiled shwr w/ glass door, dbl vanity w/ Onyx bowls, new landscaping, new septic, copper gutters & downspouts, new shiplap in kit, DR & LR, huge fam rm + a 4th BR & full Ba downstairs, dbl carport, Prime Location
Zillow last checked: 8 hours ago
Listing updated: September 04, 2025 at 01:19pm
Listed by:
Jennifer Powers 770-846-6798,
Susie Weems Real Estate, LLC
Bought with:
Jennifer Powers, 47692
Susie Weems Real Estate, LLC
Source: ValleyMLS,MLS#: 21886998
Facts & features
Interior
Bedrooms & bathrooms
- Bedrooms: 4
- Bathrooms: 4
- Full bathrooms: 4
Primary bedroom
- Features: Recessed Lighting, Tray Ceiling(s)
- Level: First
- Area: 323
- Dimensions: 17 x 19
Bedroom 2
- Features: Window Cov
- Level: First
- Area: 182
- Dimensions: 13 x 14
Bedroom 3
- Features: Window Cov
- Level: First
- Area: 168
- Dimensions: 12 x 14
Bedroom 4
- Features: Window Cov
- Level: Basement
- Area: 168
- Dimensions: 12 x 14
Dining room
- Features: LVP Flooring
- Level: First
- Area: 143
- Dimensions: 13 x 11
Family room
- Features: Window Cov
- Level: Basement
- Area: 525
- Dimensions: 25 x 21
Kitchen
- Features: Granite Counters, Kitchen Island, Skylight
- Level: First
- Area: 204
- Dimensions: 12 x 17
Living room
- Features: LVP
- Level: First
- Area: 286
- Dimensions: 13 x 22
Bonus room
- Features: Scored Conc Fl
- Level: Basement
- Area: 171
- Dimensions: 9 x 19
Exercise room
- Features: Scored Conc Fl
- Level: Basement
- Area: 182
- Dimensions: 13 x 14
Laundry room
- Features: LVP
- Level: First
- Area: 63
- Dimensions: 7 x 9
Heating
- Central 2
Cooling
- Central 2
Features
- Basement: Basement
- Has fireplace: No
- Fireplace features: None
Interior area
- Total interior livable area: 4,100 sqft
Property
Parking
- Total spaces: 2
- Parking features: Carport, Detached Carport, Driveway-Concrete, Parking Pad
- Carport spaces: 2
Features
- Patio & porch: Covered Patio, Covered Porch, Deck, Front Porch, Patio
- Exterior features: Dock
- Has view: Yes
- View description: Water
- Has water view: Yes
- Water view: Water
- Waterfront features: River Front, Seawall, Waterfront, Lake/Pond, River
- Body of water: Coosa River,Neely Henry Lake
Lot
- Size: 0.75 Acres
Details
- Parcel number: 1508330001150.000
Construction
Type & style
- Home type: SingleFamily
- Architectural style: Ranch
- Property subtype: Single Family Residence
Condition
- New construction: No
- Year built: 1974
Utilities & green energy
- Sewer: Septic Tank
- Water: Public
Community & neighborhood
Location
- Region: Southside
- Subdivision: Hampton Hills
Price history
| Date | Event | Price |
|---|---|---|
| 9/2/2025 | Sold | $718,000-7.9%$175/sqft |
Source: | ||
| 7/28/2025 | Contingent | $779,900$190/sqft |
Source: | ||
| 5/23/2025 | Price change | $779,900-2.5%$190/sqft |
Source: | ||
| 4/23/2025 | Listed for sale | $799,900+26.7%$195/sqft |
Source: | ||
| 4/27/2023 | Sold | $631,200+5.2%$154/sqft |
Source: | ||
Public tax history
| Year | Property taxes | Tax assessment |
|---|---|---|
| 2024 | $4,517 +181% | $110,160 +172.7% |
| 2023 | $1,607 +19.1% | $40,400 +18.4% |
| 2022 | $1,350 +23.2% | $34,120 +22.2% |
Find assessor info on the county website
Neighborhood: 35907
Nearby schools
GreatSchools rating
- 10/10Southside Elementary SchoolGrades: PK-5Distance: 1.8 mi
- 5/10Rainbow Middle SchoolGrades: 6-8Distance: 2.5 mi
- 5/10Southside High SchoolGrades: PK,9-12Distance: 1.8 mi
Schools provided by the listing agent
- Elementary: Southside
- Middle: Rainbow
- High: Southside High School
Source: ValleyMLS. This data may not be complete. We recommend contacting the local school district to confirm school assignments for this home.

Get pre-qualified for a loan
At Zillow Home Loans, we can pre-qualify you in as little as 5 minutes with no impact to your credit score.An equal housing lender. NMLS #10287.
Sell for more on Zillow
Get a free Zillow Showcase℠ listing and you could sell for .
$732,600
2% more+ $14,652
With Zillow Showcase(estimated)
$747,252
