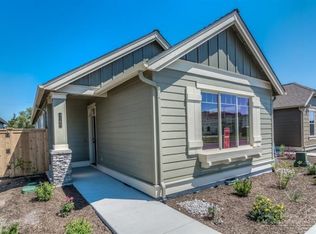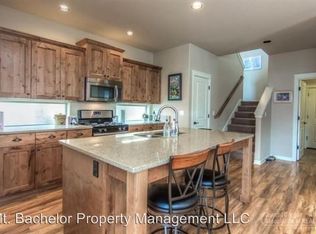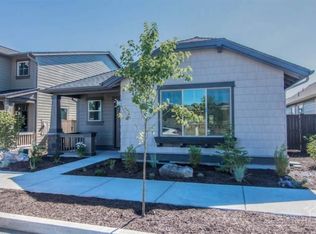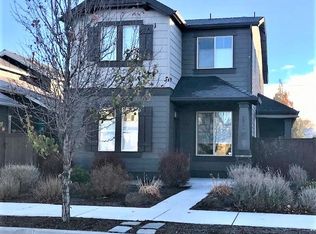Spacious single level floor plan in SW Redmond's Parkland. Fantastic kitchen with solid surface counters, stainless steel appliances and long island. Relax on the peaceful patio and enjoy the well-appointed master suite in this efficient cottage. Pahlisch Homes is known for its quality construction and this rare single level lives larger than its square feet with the great room floor pan, vaulted ceilings, and bedrooms located at opposite ends. Location is convenient to everything Redmond offers you, the lucky buyer. What a wonderful opportunity for your future at record-low interest rate financing.
This property is off market, which means it's not currently listed for sale or rent on Zillow. This may be different from what's available on other websites or public sources.




