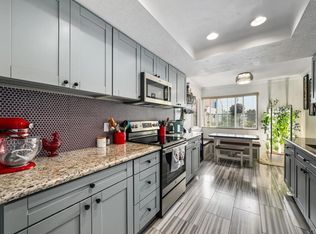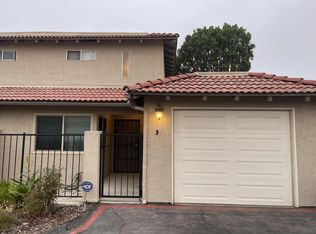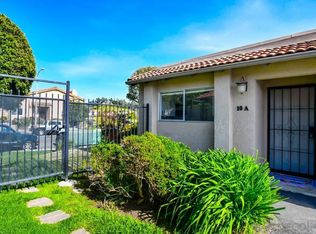Sold for $515,000 on 03/07/23
Listing Provided by:
Virginia Edwards DRE #01903943 951-265-8486,
AARE
Bought with: Pacific First Realty
$515,000
31908 Del Cielo Este UNIT 10C, Bonsall, CA 92003
3beds
1,653sqft
Condominium
Built in 1980
-- sqft lot
$548,400 Zestimate®
$312/sqft
$3,379 Estimated rent
Home value
$548,400
$521,000 - $576,000
$3,379/mo
Zestimate® history
Loading...
Owner options
Explore your selling options
What's special
Don't miss the chance to own a 3-bedroom tri-level home in gorgeous sought after Bonsall! Home can qualify for Hero Home Buyer Program! Beautiful open floor plan, high beamed ceilings and spectacular views of Bonsall green space on all levels! Roomy upgraded kitchen includes granite countertops, backsplash, rich dark cabinets, Travertine flooring and large dining area all conveniently on the main level! Upper level has a spacious family room for your sectional couch, a cozy fireplace, a built-in wall unit for your displays, and a patio for grilling and enjoying views! Bedroom on upper level has it's own balcony and view too! 2 large main bedrooms have views (one has a patio too!) and each have their upgraded bathrooms and newer wood laminate flooring! Ceiling fans and lights added! Single garage w/remote has many cabinets for storage. Clear condominium interior pest inspection! Close to San Luis Rey Resort! Coastal weather and minutes from shopping, dining and entertainment!
Zillow last checked: 8 hours ago
Listing updated: March 07, 2023 at 05:09pm
Listing Provided by:
Virginia Edwards DRE #01903943 951-265-8486,
AARE
Bought with:
Ricky Smiles, DRE #01183177
Pacific First Realty
Source: CRMLS,MLS#: SW23013218 Originating MLS: California Regional MLS
Originating MLS: California Regional MLS
Facts & features
Interior
Bedrooms & bathrooms
- Bedrooms: 3
- Bathrooms: 3
- Full bathrooms: 2
- 1/2 bathrooms: 1
Heating
- Electric
Cooling
- Wall/Window Unit(s)
Appliances
- Laundry: In Garage
Features
- Built-in Features, Balcony, Ceiling Fan(s), Crown Molding, Granite Counters, High Ceilings, Open Floorplan, Recessed Lighting, Multiple Primary Suites
- Has fireplace: Yes
- Fireplace features: Family Room
- Common walls with other units/homes: 1 Common Wall
Interior area
- Total interior livable area: 1,653 sqft
Property
Parking
- Total spaces: 1
- Parking features: Door-Single, Garage Faces Front, Garage
- Attached garage spaces: 1
Features
- Levels: Multi/Split
- Patio & porch: Covered, Open, Patio
- Pool features: None
- Has view: Yes
- View description: Park/Greenbelt, Hills
Lot
- Size: 3.10 Acres
Details
- Parcel number: 1263702431
- Zoning: RU
- Special conditions: Standard
Construction
Type & style
- Home type: Condo
- Property subtype: Condominium
- Attached to another structure: Yes
Condition
- New construction: No
- Year built: 1980
Utilities & green energy
- Sewer: Public Sewer
- Water: Public
Community & neighborhood
Community
- Community features: Suburban, Sidewalks
Location
- Region: Bonsall
HOA & financial
HOA
- Has HOA: Yes
- HOA fee: $345 monthly
- Amenities included: Management
- Association name: Ascot Park Meadows
- Association phone: 858-485-9899
Other
Other facts
- Listing terms: Cash to New Loan,Conventional,VA Loan
Price history
| Date | Event | Price |
|---|---|---|
| 3/7/2023 | Sold | $515,000-1%$312/sqft |
Source: | ||
| 2/13/2023 | Pending sale | $520,000$315/sqft |
Source: | ||
| 2/10/2023 | Contingent | $520,000$315/sqft |
Source: | ||
| 1/27/2023 | Listed for sale | $520,000+10.5%$315/sqft |
Source: | ||
| 10/25/2021 | Sold | $470,500+40.4%$285/sqft |
Source: | ||
Public tax history
| Year | Property taxes | Tax assessment |
|---|---|---|
| 2025 | $5,634 +1.8% | $535,804 +2% |
| 2024 | $5,531 +9.6% | $525,299 +9.5% |
| 2023 | $5,045 +1.7% | $479,909 +2% |
Find assessor info on the county website
Neighborhood: 92003
Nearby schools
GreatSchools rating
- 6/10Bonsall Elementary SchoolGrades: K-5Distance: 0.6 mi
- 6/10Norman L. Sullivan Middle SchoolGrades: 6-8Distance: 2.2 mi
- 5/10Bonsall HighGrades: 9-12Distance: 2.2 mi
Get a cash offer in 3 minutes
Find out how much your home could sell for in as little as 3 minutes with a no-obligation cash offer.
Estimated market value
$548,400
Get a cash offer in 3 minutes
Find out how much your home could sell for in as little as 3 minutes with a no-obligation cash offer.
Estimated market value
$548,400


