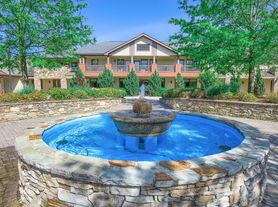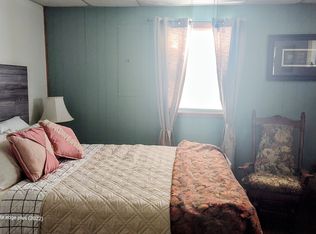This desirable floor plan offers a unique terrace-level entry with a private bedroom and full bathperfect for guests or a quiet retreat. The main level showcases an open-concept design with a chef-inspired kitchen featuring stainless steel appliances, an oversized island with quartz countertops, and abundant cabinetry. The kitchen flows seamlessly into the dining area and family room, which opens directly to the deckideal for outdoor gatherings.
Upstairs, the primary suite provides a luxurious retreat with a spacious bedroom and a spa-like bath complete with a double vanity, oversized shower, and dedicated drying area. Another secondary bedroom with its own full bath and a separate laundry closet complete the upper level.
Additional highlights include garage access through the back of the home and beautifully designed bathrooms throughout. Located in a gated community with premium amenitiespool, playground, and clubhousethis home combines comfort, convenience, and modern living in a highly sought-after location.
LEASES MUST END APRIL-AUGUST WITH 12 MONTH MINIMUM LEASE TERM
Availability: October 1st, 2025
All Rent Appeal, Inc. residents are enrolled in the Resident Benefits Package (RBP) for $51.95/month which includes HVAC air filter delivery (for applicable properties), pest control, waived $109 annual walk through fee, credit building to help boost your credit score with timely rent payments, $1M Identity Protection, utility concierge service making utility connection a breeze during your move-in, our best-in-class resident rewards program, and much more! More details upon application.
APPLYING FOR THIS HOME: No applications shall be processed without paid application fees. Each person living in the home full or part time, age 18 or above, must submit an application and be listed on the lease. We allow a maximum of two adults plus children. Application Fee is $75 per applicant and NON-refundable. $175 admin fee ($250 with pets)
DISCLOSURE: All information is deemed reliable but not guaranteed. Price, features, and availability are subject to errors, omissions, and change without notice. Confirm details with listing Agent.
House for rent
$2,700/mo
3191 Bartee Walk, Suwanee, GA 30024
3beds
1,834sqft
Price may not include required fees and charges.
Single family residence
Available now
Cats, small dogs OK
-- A/C
-- Laundry
-- Parking
-- Heating
What's special
Terrace-level entryOpen-concept designFamily roomStainless steel appliancesDining areaAbundant cabinetryChef-inspired kitchen
- 30 days
- on Zillow |
- -- |
- -- |
Travel times
Renting now? Get $1,000 closer to owning
Unlock a $400 renter bonus, plus up to a $600 savings match when you open a Foyer+ account.
Offers by Foyer; terms for both apply. Details on landing page.
Facts & features
Interior
Bedrooms & bathrooms
- Bedrooms: 3
- Bathrooms: 4
- Full bathrooms: 3
- 1/2 bathrooms: 1
Interior area
- Total interior livable area: 1,834 sqft
Property
Parking
- Details: Contact manager
Details
- Parcel number: 7166178
Construction
Type & style
- Home type: SingleFamily
- Property subtype: Single Family Residence
Community & HOA
Location
- Region: Suwanee
Financial & listing details
- Lease term: Contact For Details
Price history
| Date | Event | Price |
|---|---|---|
| 9/5/2025 | Listed for rent | $2,700$1/sqft |
Source: Zillow Rentals | ||
| 3/5/2025 | Listing removed | $2,700$1/sqft |
Source: Zillow Rentals | ||
| 2/28/2025 | Listed for rent | $2,700$1/sqft |
Source: Zillow Rentals | ||
| 2/28/2025 | Listing removed | $2,700$1/sqft |
Source: Zillow Rentals | ||
| 2/11/2025 | Price change | $2,700-3.6%$1/sqft |
Source: Zillow Rentals | ||

