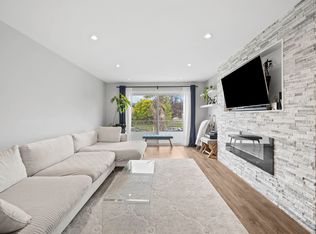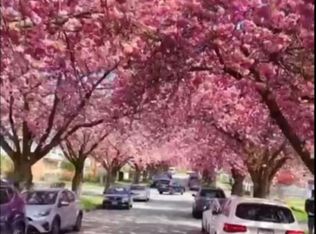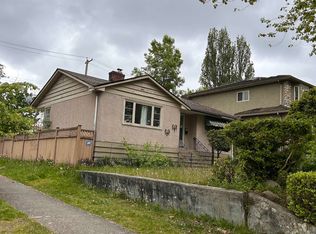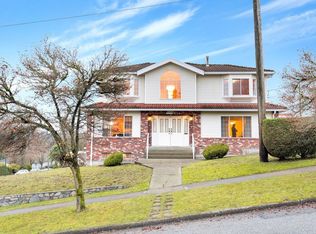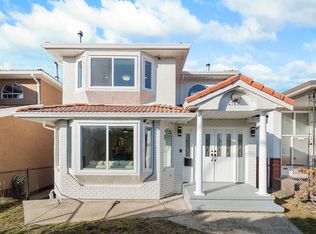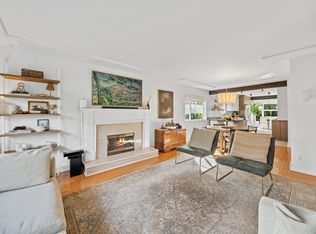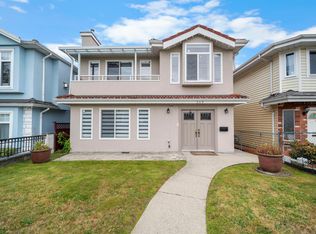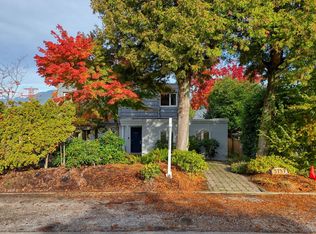Experience modern East Vancouver living in this beautifully updated family home with unobstructed southern city views! Designed for comfort and everyday elegance, this home features upgrades including new windows, blinds, appliances, fence, landscaping and more. Discover a perfect blend of comfort and craftsmanship. The primary suite offers a spa-inspired ensuite with an oval soaker tub, spa shower, and generous walk-in closet. Enjoy a sunny sundeck and lush fenced garden with an apple tree and much green space to grow your own fruits and vegetables. A 3-bedroom suite with separate entrance, double garage, and proximity to Rupert SkyTrain, parks, and schools make this home the perfect blend of lifestyle, location, and value.
For sale
C$2,060,000
3191 E 8th Ave, Vancouver, BC V5M 1X5
6beds
2,595sqft
Single Family Residence
Built in 1991
3,920.4 Square Feet Lot
$-- Zestimate®
C$794/sqft
C$-- HOA
What's special
Southern city viewsNew windowsPrimary suiteSpa-inspired ensuiteOval soaker tubSpa showerGenerous walk-in closet
- 53 days |
- 115 |
- 6 |
Zillow last checked: 8 hours ago
Listing updated: November 22, 2025 at 07:45pm
Listed by:
Anastasia Aurora,
eXp Realty Brokerage,
Ray Akintemi,
eXp Realty
Source: Greater Vancouver REALTORS®,MLS®#: R3059860 Originating MLS®#: Greater Vancouver
Originating MLS®#: Greater Vancouver
Facts & features
Interior
Bedrooms & bathrooms
- Bedrooms: 6
- Bathrooms: 4
- Full bathrooms: 3
- 1/2 bathrooms: 1
Heating
- Baseboard, Hot Water
Features
- Basement: Exterior Entry
Interior area
- Total structure area: 2,595
- Total interior livable area: 2,595 sqft
Video & virtual tour
Property
Parking
- Total spaces: 2
- Parking features: Garage
- Garage spaces: 2
Features
- Levels: Two
- Stories: 2
- Frontage length: 33
Lot
- Size: 3,920.4 Square Feet
- Dimensions: 33 x 122
Construction
Type & style
- Home type: SingleFamily
- Property subtype: Single Family Residence
Condition
- Year built: 1991
Community & HOA
HOA
- Has HOA: No
Location
- Region: Vancouver
Financial & listing details
- Price per square foot: C$794/sqft
- Annual tax amount: C$8,856
- Date on market: 10/20/2025
- Ownership: Freehold NonStrata
Anastasia Aurora
By pressing Contact Agent, you agree that the real estate professional identified above may call/text you about your search, which may involve use of automated means and pre-recorded/artificial voices. You don't need to consent as a condition of buying any property, goods, or services. Message/data rates may apply. You also agree to our Terms of Use. Zillow does not endorse any real estate professionals. We may share information about your recent and future site activity with your agent to help them understand what you're looking for in a home.
Price history
Price history
Price history is unavailable.
Public tax history
Public tax history
Tax history is unavailable.Climate risks
Neighborhood: Hastings Sunrise
Nearby schools
GreatSchools rating
- NAPoint Roberts Primary SchoolGrades: K-3Distance: 18.9 mi
- NABirch Bay Home ConnectionsGrades: K-11Distance: 22.5 mi
- Loading
