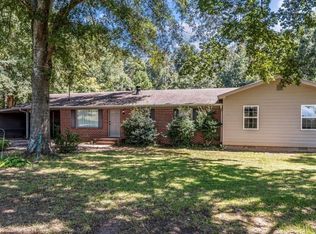Don't overlook the value this property offers! Spectacular brick home in Morgan County nestled on 30 acres with 4 bedrooms and 3.5 baths, a 3 acre pond, and dock just off the back of a screened porch and deck. This property has an automatic backup generator, a 3 car garage and a separate equipment garage. Open pasture land and wooded areas offers multiple recreational and agricultural opportunities. These are some of the many features this immaculate home and farm has to offer.
This property is off market, which means it's not currently listed for sale or rent on Zillow. This may be different from what's available on other websites or public sources.
