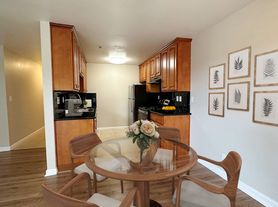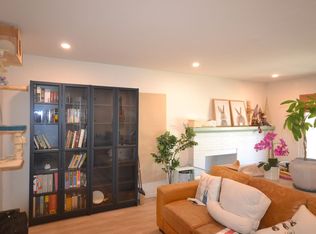Renovated 4BR/3.5BA Home with ADU, Solar, and Designer Yards
Welcome to this beautifully updated home in the Hayward Hills, offering spacious interiors, modern upgrades, and versatile outdoor living. Perfect for families or professionals seeking comfort and style.
Interior Highlights
4 Bedrooms / 3.5 Bathrooms fully updated in 2021 with new flooring, fresh paint, and a renovated bathroom.
Spacious Bedrooms three bedrooms easily fit king-size beds (a rare find in rentals).
Luxury Master Suite expanded retreat with walk-in closet and spa-inspired bathroom.
Bright, Open Floor Plan designed for entertaining and family living.
Solar Panels enjoy sustainable living and lower utility bills.
Outdoor & Bonus Spaces
Backyard Retreat low-maintenance landscaping with fruit trees and a detached ADU (perfect for office, gym, or recreation; fits 2 workstations).
Front Yard Paradise artificial lawn, fenced putting green with golf turf & holes, plus lemon and lime trees.
Renter is responsible for gas and electric ( extra usage after solar), Solar system is included in rent. Renter is responsible for all other utilities including water, trash and internet. No smoking allowed inside house.
House for rent
Accepts Zillow applications
$4,950/mo
3191 Saddle Dr, Hayward, CA 94541
4beds
1,958sqft
Price may not include required fees and charges.
Single family residence
Available Sat Nov 1 2025
Dogs OK
Central air
In unit laundry
Attached garage parking
-- Heating
What's special
Modern upgradesFruit treesSpacious interiorsLemon and lime treesSpa-inspired bathroomNew flooringLuxury master suite
- 11 days
- on Zillow |
- -- |
- -- |
Travel times
Facts & features
Interior
Bedrooms & bathrooms
- Bedrooms: 4
- Bathrooms: 4
- Full bathrooms: 3
- 1/2 bathrooms: 1
Cooling
- Central Air
Appliances
- Included: Dishwasher, Dryer, Microwave, Oven, Refrigerator, Washer
- Laundry: In Unit
Features
- Walk In Closet
- Flooring: Hardwood
Interior area
- Total interior livable area: 1,958 sqft
Property
Parking
- Parking features: Attached
- Has attached garage: Yes
- Details: Contact manager
Features
- Exterior features: Electric Vehicle Charging Station, Electricity not included in rent, Garbage not included in rent, Gas not included in rent, Internet not included in rent, Walk In Closet, Water not included in rent
Details
- Parcel number: 42511039
Construction
Type & style
- Home type: SingleFamily
- Property subtype: Single Family Residence
Community & HOA
Location
- Region: Hayward
Financial & listing details
- Lease term: 1 Year
Price history
| Date | Event | Price |
|---|---|---|
| 9/22/2025 | Listed for rent | $4,950$3/sqft |
Source: Zillow Rentals | ||
| 8/8/2018 | Sold | $750,000$383/sqft |
Source: | ||
| 7/6/2018 | Pending sale | $750,000$383/sqft |
Source: Fohl and Hernandez RE #40826880 | ||
| 6/20/2018 | Listed for sale | $750,000+220.5%$383/sqft |
Source: Fohl and Hernandez RE #40826880 | ||
| 12/23/1994 | Sold | $234,000$120/sqft |
Source: Public Record | ||

