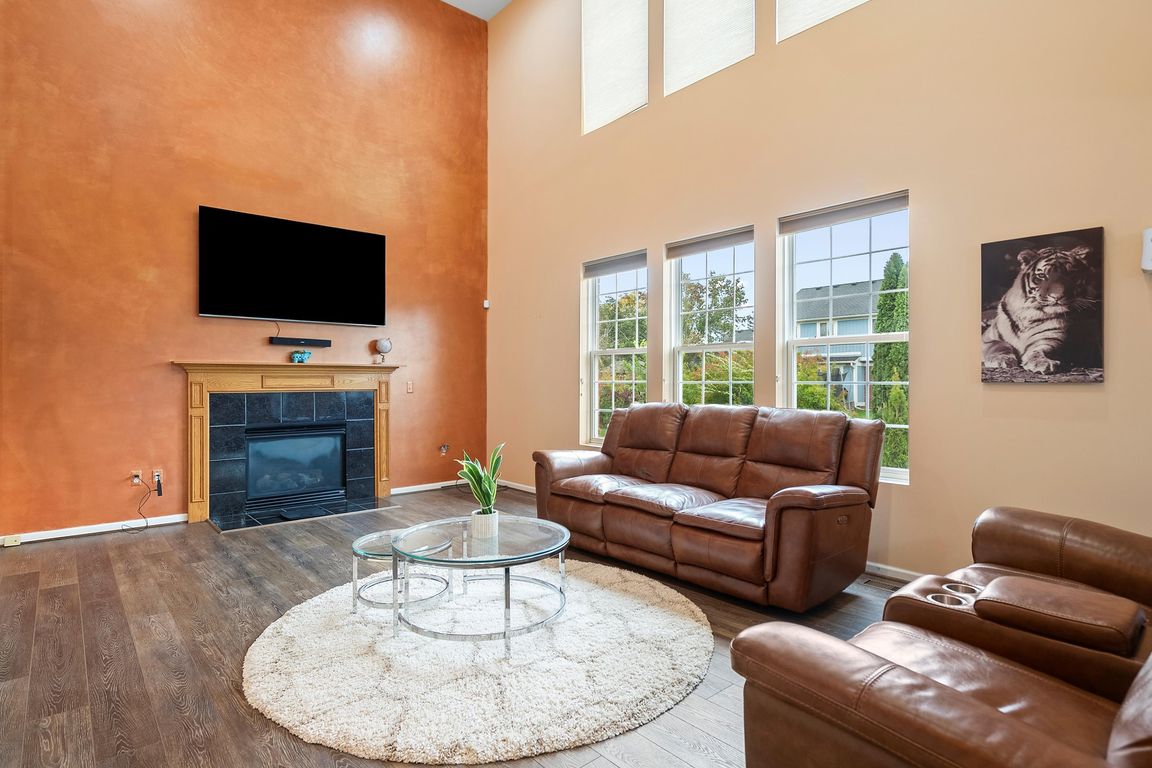Open: Sat 11am-1pm

Coming soon
$610,000
4beds
2,929sqft
3191 Wren Ln, Rochester Hills, MI 48309
4beds
2,929sqft
Single family residence
Built in 2006
0.25 Acres
3 Garage spaces
$208 price/sqft
What's special
Located in desirable Rochester Hills, this beautifully updated two-story brick colonial blends timeless style with modern convenience. The bright and open living room features soaring cathedral ceilings, abundant natural light, and a welcoming fireplace. The impressive kitchen boasts granite countertops, a spacious island, walk-in pantry, updated stainless steel appliances, and a ...
- 1 day |
- 655 |
- 32 |
Source: Realcomp II,MLS#: 20251051416
Travel times
Living Room
Kitchen
Primary Bedroom
Zillow last checked: 8 hours ago
Listing updated: November 05, 2025 at 10:00pm
Listed by:
Anthony Djon 248-747-4834,
Anthony Djon Luxury Real Estate 248-747-4834,
Reanen Maxwell 810-986-0399,
Anthony Djon Luxury Real Estate
Source: Realcomp II,MLS#: 20251051416
Facts & features
Interior
Bedrooms & bathrooms
- Bedrooms: 4
- Bathrooms: 3
- Full bathrooms: 2
- 1/2 bathrooms: 1
Primary bedroom
- Level: Second
- Area: 306
- Dimensions: 18 X 17
Bedroom
- Level: Second
- Area: 132
- Dimensions: 12 X 11
Bedroom
- Level: Second
- Area: 130
- Dimensions: 13 X 10
Bedroom
- Level: Second
- Area: 132
- Dimensions: 12 X 11
Primary bathroom
- Level: Second
- Area: 121
- Dimensions: 11 X 11
Other
- Level: Second
- Area: 63
- Dimensions: 9 X 7
Other
- Level: Entry
- Area: 25
- Dimensions: 5 X 5
Dining room
- Level: Entry
- Area: 156
- Dimensions: 13 X 12
Family room
- Level: Entry
- Area: 196
- Dimensions: 14 X 14
Kitchen
- Level: Entry
- Area: 252
- Dimensions: 18 X 14
Laundry
- Level: Entry
- Area: 30
- Dimensions: 6 X 5
Library
- Level: Entry
- Area: 132
- Dimensions: 12 X 11
Living room
- Level: Entry
- Area: 294
- Dimensions: 21 X 14
Heating
- Forced Air, Natural Gas
Cooling
- Ceiling Fans, Central Air
Appliances
- Included: Dryer, Free Standing Gas Range, Free Standing Refrigerator, Washer
Features
- Basement: Unfinished
- Has fireplace: Yes
- Fireplace features: Living Room
Interior area
- Total interior livable area: 2,929 sqft
- Finished area above ground: 2,929
Video & virtual tour
Property
Parking
- Total spaces: 3
- Parking features: Three Car Garage, Attached, Direct Access, Garage Door Opener
- Garage spaces: 3
Features
- Levels: Two
- Stories: 2
- Entry location: GroundLevel
- Patio & porch: Covered, Patio, Porch
- Exterior features: Lighting
- Pool features: None
Lot
- Size: 0.25 Acres
- Dimensions: 80 x 130
Details
- Parcel number: 1533130051
- Special conditions: Short Sale No,Standard
Construction
Type & style
- Home type: SingleFamily
- Architectural style: Colonial
- Property subtype: Single Family Residence
Materials
- Brick, Vinyl Siding
- Foundation: Basement, Poured, Sump Pump
- Roof: Asphalt
Condition
- New construction: No
- Year built: 2006
Utilities & green energy
- Sewer: Public Sewer
- Water: Public
Community & HOA
Community
- Subdivision: MEADOW CREEK II CONDOS OCCPN 1614
HOA
- Has HOA: No
Location
- Region: Rochester Hills
Financial & listing details
- Price per square foot: $208/sqft
- Tax assessed value: $233,850
- Annual tax amount: $8,333
- Date on market: 11/8/2025
- Cumulative days on market: 2 days
- Listing agreement: Exclusive Right To Sell
- Listing terms: Cash,Conventional,Va Loan