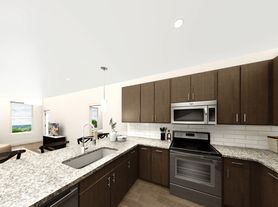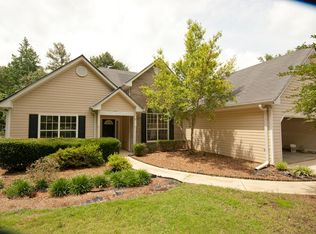This brand-new home at Auburn Glen is move-in ready and built just for you by America's Most Trusted Homebuilder. It's called the Reynolds, and it's made to fit how you live every day. With four bedrooms and three and a half bathrooms, this townhome gives everyone room to relax and enjoy. On the terrace level, there's a private bedroom with its own bathroom and easy access to the backyard. It's perfect for guests, visiting family, or a quiet home office. Walk upstairs and you'll find a bright and open space where the kitchen, dining area, and gathering room all connect. It's made for meals, games, and time together. A cozy electric fireplace makes the living room feel warm and inviting. There's also a half bath on this level for extra ease. When it's time to rest, the primary suite gives you peace and quiet, with a large walk-in closet and a spa-like bathroom that helps you unwind after a long day. One of the upstairs bathrooms includes a full shower for extra comfort. This home also has an upgraded stair railing that adds a nice modern touch. From the smart layout to the stylish finishes, every part of this home is designed with you in mind. Whether you're just starting out or looking for more space, this home at Auburn Glen has everything you need, right now. Come see how easy life can feel in a place that's brand new and ready for you to move in today.
Listings identified with the FMLS IDX logo come from FMLS and are held by brokerage firms other than the owner of this website. The listing brokerage is identified in any listing details. Information is deemed reliable but is not guaranteed. 2025 First Multiple Listing Service, Inc.
Townhouse for rent
$2,950/mo
3192 Eastham Run Dr, Dacula, GA 30019
4beds
2,375sqft
Price may not include required fees and charges.
Townhouse
Available now
Central air, electric
In unit laundry
Attached garage parking
Electric, central, fireplace
What's special
- 17 days |
- -- |
- -- |
Zillow last checked: 8 hours ago
Listing updated: December 06, 2025 at 09:52pm
Travel times
Looking to buy when your lease ends?
Consider a first-time homebuyer savings account designed to grow your down payment with up to a 6% match & a competitive APY.
Facts & features
Interior
Bedrooms & bathrooms
- Bedrooms: 4
- Bathrooms: 4
- Full bathrooms: 3
- 1/2 bathrooms: 1
Heating
- Electric, Central, Fireplace
Cooling
- Central Air, Electric
Appliances
- Included: Dishwasher, Disposal, Dryer, Microwave, Range, Refrigerator, Washer
- Laundry: In Unit, Laundry Room, Upper Level
Features
- Entrance Foyer, High Ceilings 9 ft Main, High Ceilings 9 ft Upper, Tray Ceiling(s), View, Walk In Closet
- Flooring: Carpet
- Has basement: Yes
- Has fireplace: Yes
Interior area
- Total interior livable area: 2,375 sqft
Video & virtual tour
Property
Parking
- Parking features: Attached, Garage, Covered
- Has attached garage: Yes
- Details: Contact manager
Features
- Exterior features: Contact manager
- Has view: Yes
- View description: City View
Construction
Type & style
- Home type: Townhouse
- Property subtype: Townhouse
Materials
- Roof: Composition
Condition
- Year built: 2025
Community & HOA
Community
- Features: Clubhouse
Location
- Region: Dacula
Financial & listing details
- Lease term: 12 Months
Price history
| Date | Event | Price |
|---|---|---|
| 11/21/2025 | Listed for rent | $2,950$1/sqft |
Source: FMLS GA #7684709 | ||
| 11/17/2025 | Sold | $410,000-2.4%$173/sqft |
Source: | ||
| 9/24/2025 | Pending sale | $419,990$177/sqft |
Source: | ||
| 9/15/2025 | Price change | $419,990-1.4%$177/sqft |
Source: | ||
| 9/9/2025 | Price change | $425,990-6.8%$179/sqft |
Source: | ||
Neighborhood: 30019
There are 7 available units in this apartment building

