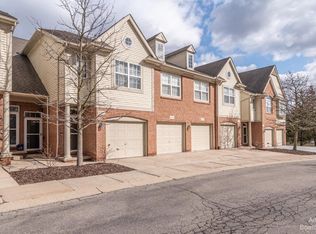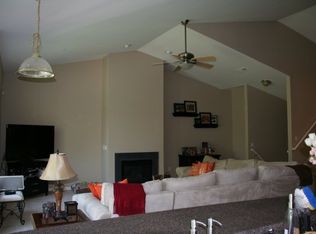Sold
$425,000
3193 Asher Rd, Ann Arbor, MI 48104
3beds
2,172sqft
Condominium
Built in 2004
-- sqft lot
$433,700 Zestimate®
$196/sqft
$3,533 Estimated rent
Home value
$433,700
$408,000 - $460,000
$3,533/mo
Zestimate® history
Loading...
Owner options
Explore your selling options
What's special
Stunning and serene condo w/views & sounds of nature from Malletts Creek, yet within walking distance of great shopping & parks! Move-in ready w/ neutral paint throughout, 3 bds (*1 - non-conforming), 2.5 ba, light-filled kitchen w/ tile flooring, breakfast bar, & granite counters. Additionally, there's a dining area & living room w/wood floors, vaulted ceiling & gas fireplace. The primary suite is perfect w/ a walk-in-closet, bathroom with two sinks, tile floor, stand alone shower, & tub. The En-suite is bright & has a shower/tub combo. Top off this great home w/ an office space, big laundry rm, fantastic new maintenance free deck, & 2 car attached tandem garage -prewired for a 60 amp EV car charger-just needs a charger. Walk to Whole Foods, Arbor Hills, parks, UofM hospital & campus.
Zillow last checked: 8 hours ago
Listing updated: May 30, 2024 at 10:01am
Listed by:
Maura Rains 313-717-7788,
The Charles Reinhart Company
Bought with:
Nonmember Agent
Source: MichRIC,MLS#: 24022701
Facts & features
Interior
Bedrooms & bathrooms
- Bedrooms: 3
- Bathrooms: 3
- Full bathrooms: 2
- 1/2 bathrooms: 1
- Main level bedrooms: 2
Primary bedroom
- Level: Main
- Area: 182
- Dimensions: 14.00 x 13.00
Bedroom 2
- Level: Main
- Area: 143
- Dimensions: 11.00 x 13.00
Bedroom 3
- Level: Upper
- Area: 198
- Dimensions: 22.00 x 9.00
Primary bathroom
- Level: Main
- Area: 91
- Dimensions: 13.00 x 7.00
Bathroom 2
- Level: Main
- Area: 35
- Dimensions: 5.00 x 7.00
Bathroom 3
- Level: Main
- Area: 40
- Dimensions: 4.00 x 10.00
Dining room
- Level: Main
- Area: 169
- Dimensions: 13.00 x 13.00
Kitchen
- Level: Main
- Area: 120
- Dimensions: 10.00 x 12.00
Laundry
- Level: Main
- Area: 45
- Dimensions: 5.00 x 9.00
Living room
- Level: Main
- Area: 546
- Dimensions: 21.00 x 26.00
Office
- Level: Main
- Area: 75
- Dimensions: 5.00 x 15.00
Heating
- Forced Air
Cooling
- Central Air
Appliances
- Included: Dishwasher, Disposal, Dryer, Microwave, Oven, Range, Refrigerator, Washer
- Laundry: In Unit, Laundry Room, Main Level, Washer Hookup
Features
- Ceiling Fan(s), Eat-in Kitchen
- Flooring: Carpet, Ceramic Tile, Tile, Wood
- Basement: Slab
- Number of fireplaces: 1
- Fireplace features: Gas Log, Living Room
Interior area
- Total structure area: 2,172
- Total interior livable area: 2,172 sqft
Property
Parking
- Total spaces: 2
- Parking features: Attached
- Garage spaces: 2
Features
- Stories: 2
Lot
- Features: Sidewalk
Details
- Parcel number: 090935303026
- Zoning description: RA
Construction
Type & style
- Home type: Condo
- Architectural style: Contemporary
- Property subtype: Condominium
Materials
- Brick, Wood Siding
- Roof: Asphalt
Condition
- New construction: No
- Year built: 2004
Utilities & green energy
- Sewer: Public Sewer
- Water: Public
- Utilities for property: Natural Gas Available
Community & neighborhood
Location
- Region: Ann Arbor
- Subdivision: Berkshire Creek
HOA & financial
HOA
- Has HOA: Yes
- HOA fee: $405 monthly
- Services included: Water, Trash, Snow Removal, Maintenance Grounds
- Association phone: 734-761-3060
Other
Other facts
- Listing terms: Cash,Conventional
- Road surface type: Paved
Price history
| Date | Event | Price |
|---|---|---|
| 5/30/2024 | Sold | $425,000+1.8%$196/sqft |
Source: | ||
| 5/24/2024 | Pending sale | $417,500$192/sqft |
Source: | ||
| 5/13/2024 | Contingent | $417,500$192/sqft |
Source: | ||
| 5/9/2024 | Listed for sale | $417,500+19.3%$192/sqft |
Source: | ||
| 6/22/2020 | Sold | $350,000$161/sqft |
Source: Public Record Report a problem | ||
Public tax history
| Year | Property taxes | Tax assessment |
|---|---|---|
| 2025 | $10,703 | $207,400 +3.8% |
| 2024 | -- | $199,800 +2.7% |
| 2023 | -- | $194,500 +2.6% |
Find assessor info on the county website
Neighborhood: Bader
Nearby schools
GreatSchools rating
- 9/10Burns Park Elementary SchoolGrades: K-5Distance: 1.8 mi
- 7/10Tappan Middle SchoolGrades: 6-8Distance: 1.1 mi
- 10/10Huron High SchoolGrades: 9-12Distance: 1.6 mi
Schools provided by the listing agent
- Elementary: Burns Park Elementary School
- Middle: Tappan Middle School
- High: Huron High School
Source: MichRIC. This data may not be complete. We recommend contacting the local school district to confirm school assignments for this home.
Get a cash offer in 3 minutes
Find out how much your home could sell for in as little as 3 minutes with a no-obligation cash offer.
Estimated market value$433,700
Get a cash offer in 3 minutes
Find out how much your home could sell for in as little as 3 minutes with a no-obligation cash offer.
Estimated market value
$433,700

