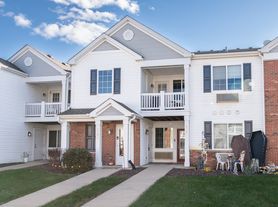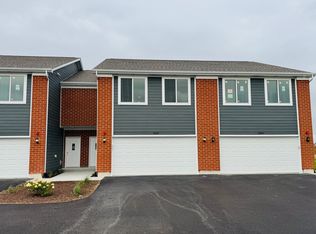Brand New Townhome for Rent in Yorkville's Most Sought-After Community!
Address: 3193 Grande Trail, Yorkville, Illinois
Community: Grande Reserve
Type: 3-Bedroom + Loft Townhome | 2.5 Baths | 2-Car Garage
Area: 1,543 sq. ft.
Status: Brand New Fresh, Modern, and Move-In Ready!
Property Highlights
Welcome to your dream home in the beautiful Grande Reserve community where comfort, convenience, and modern design come together. This Norfolk townhome offers 1,543 sq. ft. of stylish living space featuring 3 bedrooms, 2.5 bathrooms, a loft, and a spacious 2-car garage.
The home is professionally maintained year-round, including snow removal during winter, allowing you to enjoy a truly maintenance-free lifestyle.
Interior Features
Open-Concept Main Floor with luxury vinyl plank flooring throughout the living, dining, and kitchen areas.
Modern Kitchen featuring designer 36-inch cabinetry, a spacious island with quartz countertops, and a walk-in pantry perfect for both cooking and entertaining.
Bright Great Room that seamlessly connects to the dining area, creating a welcoming, airy feel.
Primary Suite includes a large walk-in closet and private en suite bathroom.
Second Floor Loft ideal for a home office, playroom, or cozy lounge.
Convenient Upper-Level Laundry Room and spacious secondary bedrooms with ample storage.
Luxury Vinyl Plank Flooring extends through the main level, bathrooms, and laundry for durability and style.
Smart & Energy-Efficient Living
ERV Furnace System for cleaner, fresher indoor air
Tankless Water Heater for energy efficiency
Smart Home Technology including:
Smart Video Doorbell
Honeywell Smart Thermostat
Smart Door Lock
Deako Smart Light Switches
And more!
Community & Location
The Grande Reserve community offers beautifully landscaped surroundings, walking paths, parks, and excellent schools all within easy reach of shopping, dining, and major highways.
Renter is responsible to pay the all the utilities
Townhouse for rent
Accepts Zillow applications
$2,800/mo
3193 Grande Trl #1022, Yorkville, IL 60560
3beds
1,543sqft
Price may not include required fees and charges.
Townhouse
Available Sun Nov 9 2025
No pets
Central air
In unit laundry
Attached garage parking
Forced air
What's special
Beautifully landscaped surroundingsSecond floor loftPrimary suiteWalking pathsWalk-in pantryOpen-concept main floorStylish living space
- 1 day |
- -- |
- -- |
Travel times
Facts & features
Interior
Bedrooms & bathrooms
- Bedrooms: 3
- Bathrooms: 3
- Full bathrooms: 2
- 1/2 bathrooms: 1
Heating
- Forced Air
Cooling
- Central Air
Appliances
- Included: Dishwasher, Dryer, Freezer, Microwave, Oven, Refrigerator, Washer
- Laundry: In Unit
Features
- Walk In Closet
- Flooring: Carpet, Hardwood
Interior area
- Total interior livable area: 1,543 sqft
Property
Parking
- Parking features: Attached
- Has attached garage: Yes
- Details: Contact manager
Features
- Exterior features: Heating system: Forced Air, Walk In Closet
Construction
Type & style
- Home type: Townhouse
- Property subtype: Townhouse
Building
Management
- Pets allowed: No
Community & HOA
Location
- Region: Yorkville
Financial & listing details
- Lease term: 1 Year
Price history
| Date | Event | Price |
|---|---|---|
| 11/1/2025 | Listed for rent | $2,800$2/sqft |
Source: Zillow Rentals | ||

