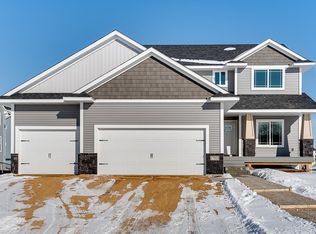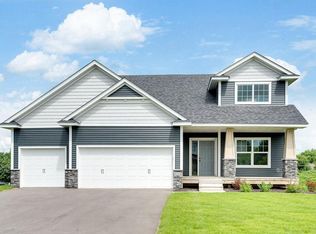Closed
$735,000
3193 Griggs St SW, Prior Lake, MN 55372
5beds
3,836sqft
Single Family Residence
Built in 2018
0.29 Acres Lot
$759,800 Zestimate®
$192/sqft
$4,455 Estimated rent
Home value
$759,800
$714,000 - $805,000
$4,455/mo
Zestimate® history
Loading...
Owner options
Explore your selling options
What's special
**OPEN HOUSE ON SUNDAY, JULY 28 HAS BEEN CANCELLED. **GORGEOUS custom home in sought-after Maple Glen! From the moment you enter your 5 bedroom, 4 bathroom, two-story you will find joy. Nestled on a corner lot in a dead-end cul-de-sac, you will not only find custom home finishes, but tranquility while being located near everything Prior Lake has to offer. Better than new! Custom built in 2018, you will be amazed at the gourmet kitchen showcasing walnut cabinetry, grand center island w/quartz & tile accents, walk-thru pantry, & sun-drenched gathering room with a gas fireplace & built-in cabinetry. Enjoy the main floor flex room for years! Your upper level boasts a loft, 4 bedrooms, a walk-thru laundry room. The Primary Suite of your dreams awaits with a generous spa-like bathroom with a dual head shower, double vanity, & prep area. The lower level has recently been finished with a stunning custom wet bar, 5th bedroom, 4th bathroom, & gathering room. The OUTSIDE! Newer fence, grilling station, and putting green! Next chapter awaits...
Zillow last checked: 8 hours ago
Listing updated: October 02, 2025 at 10:52pm
Listed by:
Alyssa M. Hurlock 952-334-3296,
Edina Realty, Inc.
Bought with:
Emmett Lynch
RE/MAX Advantage Plus
Source: NorthstarMLS as distributed by MLS GRID,MLS#: 6571482
Facts & features
Interior
Bedrooms & bathrooms
- Bedrooms: 5
- Bathrooms: 4
- Full bathrooms: 1
- 3/4 bathrooms: 2
- 1/2 bathrooms: 1
Bedroom 1
- Level: Upper
- Area: 195 Square Feet
- Dimensions: 15x13
Bedroom 2
- Level: Upper
- Area: 126 Square Feet
- Dimensions: 14x9
Bedroom 3
- Level: Upper
- Area: 126 Square Feet
- Dimensions: 14x9
Bedroom 4
- Level: Upper
- Area: 100 Square Feet
- Dimensions: 10x10
Bedroom 5
- Level: Lower
- Area: 126 Square Feet
- Dimensions: 14x9
Other
- Level: Lower
- Area: 60 Square Feet
- Dimensions: 12x5
Deck
- Level: Main
- Area: 357 Square Feet
- Dimensions: 21x17
Family room
- Level: Main
- Area: 192 Square Feet
- Dimensions: 16x12
Family room
- Level: Lower
- Area: 168 Square Feet
- Dimensions: 14x12
Flex room
- Level: Main
- Area: 90 Square Feet
- Dimensions: 10x9
Game room
- Level: Lower
- Area: 108 Square Feet
- Dimensions: 12x9
Kitchen
- Level: Main
- Area: 200 Square Feet
- Dimensions: 20x10
Laundry
- Level: Upper
- Area: 48 Square Feet
- Dimensions: 8x6
Loft
- Level: Upper
- Area: 88 Square Feet
- Dimensions: 11x8
Heating
- Forced Air, Fireplace(s)
Cooling
- Central Air
Appliances
- Included: Air-To-Air Exchanger, Cooktop, Dishwasher, Disposal, Dryer, Electric Water Heater, Exhaust Fan, Humidifier, Microwave, Refrigerator, Stainless Steel Appliance(s), Wall Oven, Washer, Water Softener Rented, Wine Cooler
Features
- Basement: Egress Window(s),Finished,Full,Storage Space,Sump Pump
- Number of fireplaces: 1
- Fireplace features: Gas
Interior area
- Total structure area: 3,836
- Total interior livable area: 3,836 sqft
- Finished area above ground: 2,567
- Finished area below ground: 1,030
Property
Parking
- Total spaces: 3
- Parking features: Attached, Asphalt, Garage Door Opener
- Attached garage spaces: 3
- Has uncovered spaces: Yes
- Details: Garage Dimensions (33x22)
Accessibility
- Accessibility features: None
Features
- Levels: Two
- Stories: 2
- Patio & porch: Composite Decking, Deck, Front Porch
- Pool features: None
- Fencing: Composite,Full,Split Rail,Vinyl
Lot
- Size: 0.29 Acres
- Features: Corner Lot
Details
- Foundation area: 1203
- Parcel number: 255210120
- Zoning description: Residential-Single Family
Construction
Type & style
- Home type: SingleFamily
- Property subtype: Single Family Residence
Materials
- Brick/Stone, Vinyl Siding, Wood Siding, Concrete
- Roof: Age 8 Years or Less,Asphalt,Pitched
Condition
- Age of Property: 7
- New construction: No
- Year built: 2018
Utilities & green energy
- Gas: Natural Gas
- Sewer: City Sewer/Connected, City Sewer - In Street
- Water: City Water/Connected, City Water - In Street
Community & neighborhood
Location
- Region: Prior Lake
- Subdivision: Prairie Meadows
HOA & financial
HOA
- Has HOA: No
Other
Other facts
- Road surface type: Paved
Price history
| Date | Event | Price |
|---|---|---|
| 10/1/2024 | Sold | $735,000+1.4%$192/sqft |
Source: | ||
| 8/2/2024 | Pending sale | $725,000$189/sqft |
Source: | ||
| 7/19/2024 | Listed for sale | $725,000+39.4%$189/sqft |
Source: | ||
| 1/22/2021 | Sold | $520,000$136/sqft |
Source: | ||
| 11/24/2020 | Pending sale | $520,000$136/sqft |
Source: | ||
Public tax history
| Year | Property taxes | Tax assessment |
|---|---|---|
| 2024 | $5,178 +4.1% | $543,600 +6.9% |
| 2023 | $4,974 +2.8% | $508,700 +0.7% |
| 2022 | $4,840 +0.6% | $505,300 +20.8% |
Find assessor info on the county website
Neighborhood: 55372
Nearby schools
GreatSchools rating
- 7/10Five Hawks Elementary SchoolGrades: K-5Distance: 1.3 mi
- 7/10Hidden Oaks Middle SchoolGrades: 6-8Distance: 3.1 mi
- 9/10Prior Lake High SchoolGrades: 9-12Distance: 4.4 mi
Get a cash offer in 3 minutes
Find out how much your home could sell for in as little as 3 minutes with a no-obligation cash offer.
Estimated market value
$759,800
Get a cash offer in 3 minutes
Find out how much your home could sell for in as little as 3 minutes with a no-obligation cash offer.
Estimated market value
$759,800

