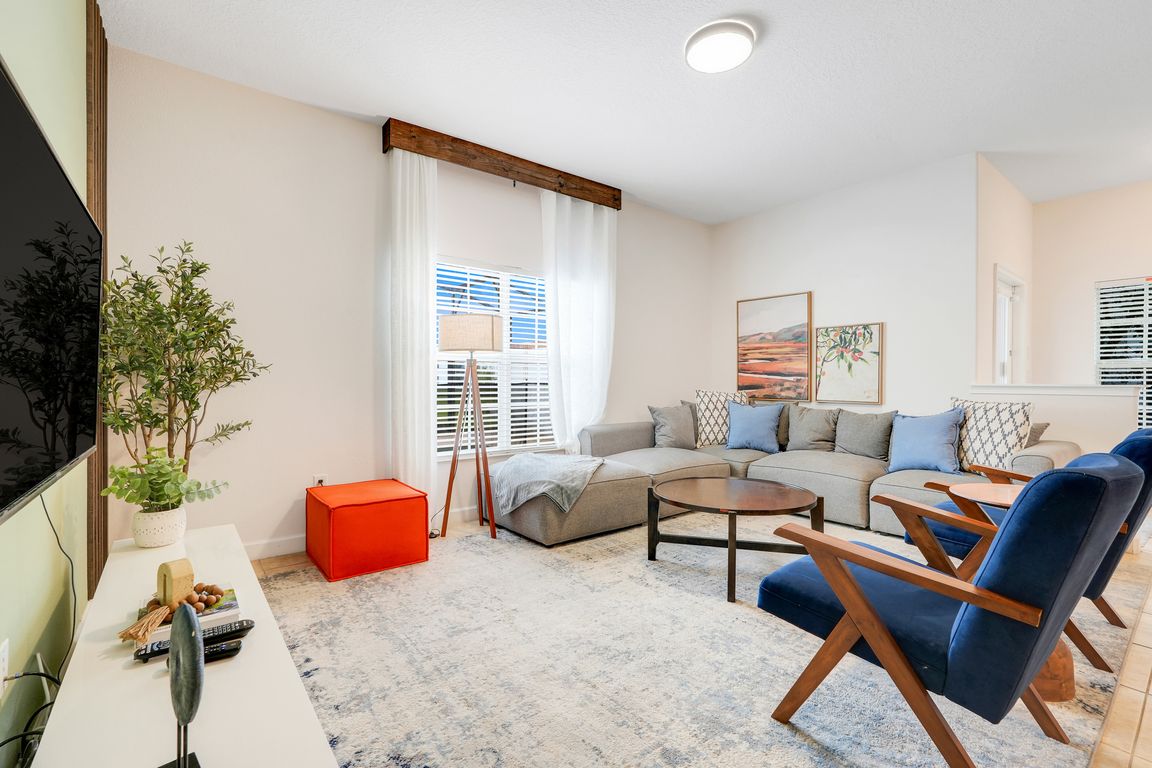
For salePrice cut: $15K (11/16)
$525,000
5beds
2,128sqft
3193 Pequod Pl, Kissimmee, FL 34746
5beds
2,128sqft
Single family residence
Built in 2015
Assigned, guest
$247 price/sqft
$545 monthly HOA fee
What's special
Private poolScreened-in lanaiIsland with additional seatingGranite countersTelescopic sliding glass doorsStainless appliancesEnd unit
Welcome to 3193 Pequod Place, a 5-bedroom, 4 bath FULLY FURNISHED home in the AIRBNB friendly resort community of Storey Lake Resort. Located LESS THAN 20 MINUTES FROM DISNEY WORLD, this Mediterranean-style END UNIT with convenient access to the community's guard gated entrance. One of the home's highlights is the PRIVATE ...
- 157 days |
- 702 |
- 19 |
Source: Stellar MLS,MLS#: O6320726 Originating MLS: Orlando Regional
Originating MLS: Orlando Regional
Travel times
Kitchen
Living Room
Primary Bedroom
Private Pool
Little Mermaid Themed Bedroom
Bedroom
Bedroom
Dining Room
Avengers Themed Bedroom
Bathroom
Primary Bathroom
Bathroom
Bathroom
Foyer
Laundry Room
Bathroom
Zillow last checked: 8 hours ago
Listing updated: November 16, 2025 at 02:40pm
Listing Provided by:
Brandt Alexander 407-488-9387,
EXP REALTY LLC 888-883-8509,
Bobby Baldor, PA 407-342-6980,
EXP REALTY LLC
Source: Stellar MLS,MLS#: O6320726 Originating MLS: Orlando Regional
Originating MLS: Orlando Regional

Facts & features
Interior
Bedrooms & bathrooms
- Bedrooms: 5
- Bathrooms: 4
- Full bathrooms: 4
Primary bedroom
- Features: Built-in Closet
- Level: Second
- Area: 168 Square Feet
- Dimensions: 14x12
Bedroom 2
- Features: Built-in Closet
- Level: First
- Area: 144 Square Feet
- Dimensions: 12x12
Bedroom 3
- Features: Built-in Closet
- Level: First
- Area: 156 Square Feet
- Dimensions: 12x13
Bedroom 4
- Features: Built-in Closet
- Level: Second
- Area: 132 Square Feet
- Dimensions: 11x12
Bedroom 5
- Features: Built-in Closet
- Level: Second
- Area: 132 Square Feet
- Dimensions: 11x12
Balcony porch lanai
- Level: First
- Area: 744 Square Feet
- Dimensions: 24x31
Dining room
- Level: First
- Area: 96 Square Feet
- Dimensions: 12x8
Kitchen
- Level: First
- Area: 42 Square Feet
- Dimensions: 7x6
Living room
- Level: First
- Area: 208 Square Feet
- Dimensions: 13x16
Heating
- Central
Cooling
- Central Air
Appliances
- Included: Dishwasher, Disposal, Dryer, Microwave, Range, Refrigerator, Washer
- Laundry: Inside
Features
- Ceiling Fan(s), Living Room/Dining Room Combo, Open Floorplan, Solid Surface Counters, Solid Wood Cabinets, Stone Counters, Thermostat, Walk-In Closet(s)
- Flooring: Carpet, Ceramic Tile
- Doors: Sliding Doors
- Windows: Blinds, Window Treatments
- Has fireplace: No
- Furnished: Yes
- Common walls with other units/homes: Corner Unit
Interior area
- Total structure area: 2,309
- Total interior livable area: 2,128 sqft
Video & virtual tour
Property
Parking
- Parking features: Assigned, Guest
Features
- Levels: Two
- Stories: 2
- Exterior features: Lighting, Sidewalk, Sprinkler Metered
- Has private pool: Yes
- Pool features: Gunite, Heated, In Ground, Lighting, Screen Enclosure
- Has view: Yes
- View description: Pool, Water
- Water view: Water
Lot
- Features: Corner Lot, In County, Sidewalk
Details
- Parcel number: 012528510000010610
- Zoning: RES
- Special conditions: None
Construction
Type & style
- Home type: SingleFamily
- Architectural style: Mediterranean
- Property subtype: Single Family Residence
- Attached to another structure: Yes
Materials
- Block, Stucco
- Foundation: Slab
- Roof: Tile
Condition
- Completed
- New construction: No
- Year built: 2015
Details
- Builder name: Lennar
Utilities & green energy
- Sewer: Public Sewer
- Water: Public
- Utilities for property: BB/HS Internet Available, Cable Connected, Electricity Connected, Public, Sewer Connected, Street Lights, Water Connected
Community & HOA
Community
- Features: Clubhouse, Deed Restrictions, Fitness Center, Gated Community - Guard, Irrigation-Reclaimed Water, Playground, Pool, Sidewalks, Tennis Court(s)
- Security: Fire Alarm, Gated Community, Smoke Detector(s)
- Subdivision: STOREY LAKE PH 1B-2A
HOA
- Has HOA: Yes
- Amenities included: Cable TV, Clubhouse, Fitness Center, Gated, Park, Playground, Pool, Security, Spa/Hot Tub, Tennis Court(s)
- Services included: 24-Hour Guard, Cable TV, Common Area Taxes, Community Pool, Internet, Maintenance Structure, Maintenance Grounds, Manager, Pest Control, Security, Trash
- HOA fee: $545 monthly
- HOA name: Floyd Gumbs
- HOA phone: 321-999-7646
- Second HOA name: Storey Lake Club
- Second HOA phone: 407-787-8057
- Pet fee: $0 monthly
Location
- Region: Kissimmee
Financial & listing details
- Price per square foot: $247/sqft
- Tax assessed value: $443,300
- Annual tax amount: $8,010
- Date on market: 6/22/2025
- Cumulative days on market: 150 days
- Listing terms: Cash,Conventional
- Ownership: Fee Simple
- Total actual rent: 0
- Electric utility on property: Yes
- Road surface type: Paved, Asphalt