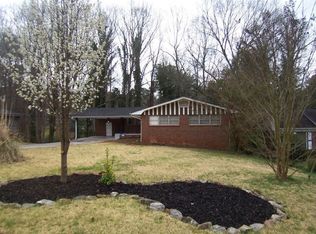Closed
$400,000
3193 Thrasher Cir, Decatur, GA 30032
4beds
3,030sqft
Single Family Residence
Built in 1969
0.32 Acres Lot
$394,600 Zestimate®
$132/sqft
$3,452 Estimated rent
Home value
$394,600
$363,000 - $430,000
$3,452/mo
Zestimate® history
Loading...
Owner options
Explore your selling options
What's special
Welcome to this beautifully renovated, open-concept ranch-style home! Nestled in a private setting, this property boasts a spacious backyard perfect for relaxation or entertaining. The main level features an open floor plan that seamlessly connects the living, dining, and kitchen areas, creating a warm and inviting space for family gatherings. Downstairs, the basement is fully finished and includes a cozy bedroom, a full bathroom, a stylish bar for your entertainment needs, and a dedicated laundry room. Outside, a generous carport comfortably accommodates two vehicles, ensuring your cars are protected from the elements. This home offers plenty of space for comfortable living and is ready to welcome its new owners. Don't miss out on this fantastic opportunity!
Zillow last checked: 8 hours ago
Listing updated: July 07, 2025 at 05:23pm
Listed by:
Carolina Quintanilla 404-518-7558,
Virtual Properties Realty.com
Bought with:
Danny Johnson, 403283
Virtual Properties Realty.com
Source: GAMLS,MLS#: 10520769
Facts & features
Interior
Bedrooms & bathrooms
- Bedrooms: 4
- Bathrooms: 4
- Full bathrooms: 3
- 1/2 bathrooms: 1
- Main level bathrooms: 2
- Main level bedrooms: 3
Kitchen
- Features: Breakfast Area
Heating
- Electric, Natural Gas
Cooling
- Ceiling Fan(s), Central Air
Appliances
- Included: Dishwasher
- Laundry: In Basement
Features
- Master On Main Level, Walk-In Closet(s)
- Flooring: Laminate
- Basement: Bath Finished,Finished,Full
- Has fireplace: No
- Common walls with other units/homes: No Common Walls
Interior area
- Total structure area: 3,030
- Total interior livable area: 3,030 sqft
- Finished area above ground: 1,565
- Finished area below ground: 1,465
Property
Parking
- Total spaces: 1
- Parking features: Carport
- Has carport: Yes
Features
- Levels: Two
- Stories: 2
- Patio & porch: Deck
- Exterior features: Balcony
- Fencing: Back Yard
- Body of water: None
Lot
- Size: 0.32 Acres
- Features: None
Details
- Parcel number: 15 135 12 063
- Special conditions: Agent/Seller Relationship
Construction
Type & style
- Home type: SingleFamily
- Architectural style: Brick 4 Side,Ranch
- Property subtype: Single Family Residence
Materials
- Brick
- Roof: Composition
Condition
- Resale
- New construction: No
- Year built: 1969
Utilities & green energy
- Sewer: Public Sewer
- Water: Public
- Utilities for property: Natural Gas Available, Sewer Available, Water Available
Community & neighborhood
Community
- Community features: None
Location
- Region: Decatur
- Subdivision: Toney Gardens
HOA & financial
HOA
- Has HOA: No
- Services included: None
Other
Other facts
- Listing agreement: Exclusive Right To Sell
- Listing terms: Cash,Conventional,FHA,Other
Price history
| Date | Event | Price |
|---|---|---|
| 7/3/2025 | Sold | $400,000-3.6%$132/sqft |
Source: | ||
| 6/12/2025 | Pending sale | $415,000$137/sqft |
Source: | ||
| 5/23/2025 | Listed for sale | $415,000+72.9%$137/sqft |
Source: | ||
| 3/26/2025 | Sold | $240,000+242.9%$79/sqft |
Source: Public Record Report a problem | ||
| 9/17/2013 | Sold | $70,000+7.7%$23/sqft |
Source: Public Record Report a problem | ||
Public tax history
| Year | Property taxes | Tax assessment |
|---|---|---|
| 2025 | $5,389 +4.6% | $112,440 +5.1% |
| 2024 | $5,151 +3.3% | $107,000 +2.5% |
| 2023 | $4,984 +30.4% | $104,360 +32.6% |
Find assessor info on the county website
Neighborhood: Candler-Mcafee
Nearby schools
GreatSchools rating
- 4/10Columbia Elementary SchoolGrades: PK-5Distance: 0.1 mi
- 3/10Columbia Middle SchoolGrades: 6-8Distance: 1.6 mi
- 2/10Columbia High SchoolGrades: 9-12Distance: 0.9 mi
Schools provided by the listing agent
- Elementary: Columbia
- Middle: Columbia
- High: Columbia
Source: GAMLS. This data may not be complete. We recommend contacting the local school district to confirm school assignments for this home.
Get a cash offer in 3 minutes
Find out how much your home could sell for in as little as 3 minutes with a no-obligation cash offer.
Estimated market value$394,600
Get a cash offer in 3 minutes
Find out how much your home could sell for in as little as 3 minutes with a no-obligation cash offer.
Estimated market value
$394,600
