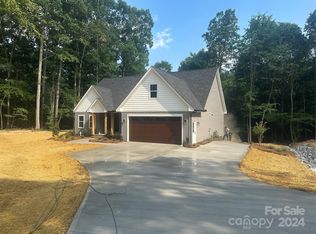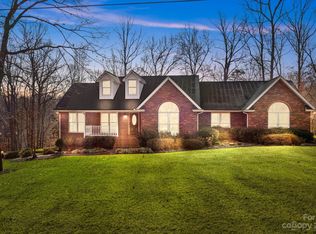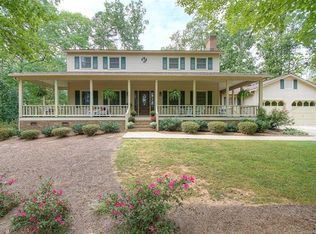Closed
$610,000
31934 Ameron Cir, Albemarle, NC 28001
3beds
3,551sqft
Single Family Residence
Built in 1999
1.01 Acres Lot
$610,100 Zestimate®
$172/sqft
$2,457 Estimated rent
Home value
$610,100
$500,000 - $738,000
$2,457/mo
Zestimate® history
Loading...
Owner options
Explore your selling options
What's special
Welcome to this updated home with a spacious outdoor oasis, perfect for relaxation and entertainment. The backyard features an in-ground pool, basketball court, and fenced yard, ideal for various activities. The patio offers a great space for gatherings, with newly installed steps leading to the back porch and storage underneath. Inside, the home has been refreshed with modern updates, including new light fixtures, Bliss smart blinds, fresh paint, and seamless flooring throughout. The open-concept main living area, enhanced by the removal of a wall, is bright and inviting. The kitchen boasts granite countertops, and the master bathroom features sleek concrete sinks. The basement also has a kitchen with new granite, plus storage and two new bedrooms. Other updates include a roof replacement in 2024 and new molding throughout, making this home a perfect blend of style and functionality.
Zillow last checked: 8 hours ago
Listing updated: March 14, 2025 at 02:10pm
Listing Provided by:
Olivia Mauldin oliviamauldinrealtor@gmail.com,
Larry McGuire Realty
Bought with:
Olivia Mauldin
Larry McGuire Realty
Source: Canopy MLS as distributed by MLS GRID,MLS#: 4215898
Facts & features
Interior
Bedrooms & bathrooms
- Bedrooms: 3
- Bathrooms: 3
- Full bathrooms: 3
- Main level bedrooms: 3
Primary bedroom
- Level: Main
Bedroom s
- Level: Main
Bedroom s
- Level: Main
Bathroom full
- Level: Main
Bathroom full
- Level: Main
Bathroom full
- Level: Basement
Other
- Level: Basement
Dining area
- Level: Main
Dining area
- Level: Basement
Family room
- Level: Basement
Kitchen
- Level: Main
Laundry
- Level: Main
Living room
- Level: Main
Media room
- Level: Basement
Play room
- Level: Basement
Heating
- Ductless, Heat Pump
Cooling
- Ceiling Fan(s), Central Air, Heat Pump
Appliances
- Included: Dishwasher, Electric Range, Electric Water Heater, Gas Cooktop, Microwave, Oven, Refrigerator
- Laundry: Laundry Room, Main Level
Features
- Kitchen Island, Open Floorplan, Pantry, Walk-In Closet(s), Walk-In Pantry
- Flooring: Carpet, Tile, Vinyl
- Basement: Exterior Entry,Finished,Interior Entry,Storage Space,Walk-Out Access,Walk-Up Access
- Fireplace features: Outside
Interior area
- Total structure area: 1,919
- Total interior livable area: 3,551 sqft
- Finished area above ground: 1,919
- Finished area below ground: 1,632
Property
Parking
- Total spaces: 2
- Parking features: Driveway, Attached Garage, Garage on Main Level
- Attached garage spaces: 2
- Has uncovered spaces: Yes
Accessibility
- Accessibility features: Two or More Access Exits, Swing In Door(s)
Features
- Levels: One
- Stories: 1
- Patio & porch: Balcony, Covered, Front Porch, Patio, Rear Porch
- Exterior features: Gas Grill
- Pool features: Fenced, In Ground
- Has spa: Yes
- Spa features: Heated
- Fencing: Fenced
Lot
- Size: 1.01 Acres
- Features: Corner Lot, Level
Details
- Parcel number: 652802887774
- Zoning: RA
- Special conditions: Standard
Construction
Type & style
- Home type: SingleFamily
- Architectural style: Traditional
- Property subtype: Single Family Residence
Materials
- Brick Full
- Roof: Shingle
Condition
- New construction: No
- Year built: 1999
Utilities & green energy
- Sewer: Septic Installed
- Water: County Water, Well
Community & neighborhood
Location
- Region: Albemarle
- Subdivision: West Lake Hills
Other
Other facts
- Listing terms: Cash,Conventional
- Road surface type: Concrete, Paved
Price history
| Date | Event | Price |
|---|---|---|
| 3/14/2025 | Sold | $610,000+1.8%$172/sqft |
Source: | ||
| 1/29/2025 | Pending sale | $599,000$169/sqft |
Source: | ||
| 1/22/2025 | Listed for sale | $599,000+33.1%$169/sqft |
Source: | ||
| 9/28/2021 | Listing removed | -- |
Source: | ||
| 9/23/2021 | Listed for sale | $450,000$127/sqft |
Source: | ||
Public tax history
| Year | Property taxes | Tax assessment |
|---|---|---|
| 2024 | $2,356 | $331,816 |
| 2023 | $2,356 | $331,816 |
| 2022 | $2,356 +4.9% | $331,816 +4.9% |
Find assessor info on the county website
Neighborhood: 28001
Nearby schools
GreatSchools rating
- 7/10Millingport Elementary SchoolGrades: K-5Distance: 3.3 mi
- 2/10North Stanly MiddleGrades: 6-8Distance: 3.5 mi
- 3/10North Stanly High SchoolGrades: 9-12Distance: 5 mi

Get pre-qualified for a loan
At Zillow Home Loans, we can pre-qualify you in as little as 5 minutes with no impact to your credit score.An equal housing lender. NMLS #10287.


