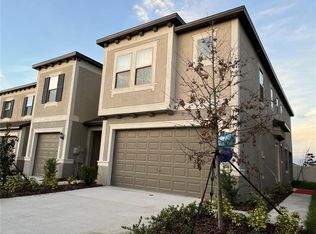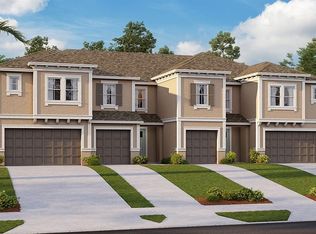Sold for $335,000 on 04/24/24
$335,000
31937 Blue Passing Loop, Wesley Chapel, FL 33545
3beds
1,807sqft
Townhouse
Built in 2022
2,806 Square Feet Lot
$305,500 Zestimate®
$185/sqft
$2,148 Estimated rent
Home value
$305,500
$281,000 - $330,000
$2,148/mo
Zestimate® history
Loading...
Owner options
Explore your selling options
What's special
** Sellers Offering a $2,000 Closing Credit to Buyers with Acceptable Offer ** Step into the enchanting world of Epperson, where every day feels like a getaway in this pristine resort-style community. Discover a contemporary two-story townhome, designed to bring spacious, open-concept living to life. On the first floor, you'll find a beautiful kitchen with granite countertops, stainless steel appliances, a charming breakfast bar, and a walk-in pantry. The heart of the home seamlessly combines the kitchen, dining area, and living room, leading to a French door that opens onto a screened lanai with backyard views. Crown molding and a convenient half bath add a touch of elegance to this lower level. As you ascend to the upper floor, a spacious loft area awaits, perfect for your home office, media room, or playroom. The primary bedroom is a retreat in itself, graced with crown molding and an ensuite that features dual sinks, a glass-enclosed shower, linen closet, and an expansive walk-in closet. Two additional bedrooms share a well-appointed Jack & Jill guest bath with a tub. You'll also find a convenient upper-level laundry room to streamline your daily routines. But the magic of Epperson doesn't stop at your front door. This lively community offers a wide range of amenities, including playgrounds, a dog park, golf cart paths, and, most notably, a magnificent 7.5-mile crystal-clear lagoon. The lagoon features sandy beaches, floating cabanas, a swim-up tiki bar, waterslides, paddleboarding, and kayaking for your enjoyment. In addition, you can partake in beach volleyball, attend live music events and various community gatherings. Embrace the Epperson lifestyle – make this captivating residence your new home today!
Zillow last checked: 8 hours ago
Listing updated: April 24, 2024 at 01:40pm
Listing Provided by:
Kellie Cyr 813-259-0000,
RE/MAX ALLIANCE GROUP 813-259-0000
Bought with:
Michael Miller, 3376439
REALTY ONE GROUP EPIC
Source: Stellar MLS,MLS#: T3482854 Originating MLS: Tampa
Originating MLS: Tampa

Facts & features
Interior
Bedrooms & bathrooms
- Bedrooms: 3
- Bathrooms: 3
- Full bathrooms: 2
- 1/2 bathrooms: 1
Primary bedroom
- Features: En Suite Bathroom
- Level: Second
- Dimensions: 18x12
Bedroom 2
- Features: Ceiling Fan(s), Jack & Jill Bathroom
- Level: Second
- Dimensions: 11x11
Bedroom 3
- Features: Ceiling Fan(s), Jack & Jill Bathroom
- Level: Second
- Dimensions: 10x12
Kitchen
- Features: Granite Counters
- Level: First
- Dimensions: 18x9
Living room
- Features: Ceiling Fan(s)
- Level: First
- Dimensions: 10x13
Loft
- Features: Ceiling Fan(s)
- Level: Second
- Dimensions: 10x13
Heating
- Central, Electric
Cooling
- Central Air
Appliances
- Included: Convection Oven, Dishwasher, Disposal, Dryer, Electric Water Heater, Microwave, Range, Refrigerator, Washer
- Laundry: Laundry Room, Upper Level
Features
- Ceiling Fan(s), Crown Molding, Eating Space In Kitchen, High Ceilings, Kitchen/Family Room Combo, PrimaryBedroom Upstairs, Open Floorplan, Solid Surface Counters, Stone Counters, Walk-In Closet(s)
- Flooring: Carpet, Ceramic Tile
- Windows: Blinds, Drapes, Rods
- Has fireplace: No
- Common walls with other units/homes: Corner Unit,End Unit
Interior area
- Total structure area: 2,287
- Total interior livable area: 1,807 sqft
Property
Parking
- Total spaces: 2
- Parking features: Driveway, Garage Door Opener
- Attached garage spaces: 2
- Has uncovered spaces: Yes
Features
- Levels: Two
- Stories: 2
- Patio & porch: Covered, Rear Porch, Screened
- Exterior features: Sidewalk
- Waterfront features: Lagoon Access
Lot
- Size: 2,806 sqft
Details
- Parcel number: 2725200180000000250
- Zoning: MPUD
- Special conditions: None
Construction
Type & style
- Home type: Townhouse
- Property subtype: Townhouse
Materials
- Block
- Foundation: Block
- Roof: Shingle
Condition
- New construction: No
- Year built: 2022
Details
- Warranty included: Yes
Utilities & green energy
- Sewer: Public Sewer
- Water: Public
- Utilities for property: BB/HS Internet Available, Cable Available, Electricity Connected, Phone Available, Public, Sewer Connected, Street Lights, Water Connected
Community & neighborhood
Community
- Community features: Community Mailbox, Deed Restrictions, Dog Park, Golf Carts OK, Park, Playground, Pool, Restaurant, Sidewalks
Location
- Region: Wesley Chapel
- Subdivision: EPPERSON NORTH TWNHMS PH 4
HOA & financial
HOA
- Has HOA: Yes
- HOA fee: $410 monthly
- Services included: Cable TV, Community Pool, Internet, Maintenance Structure, Maintenance Grounds, Recreational Facilities
- Association name: Breeze Home / Colette Fuller
- Association phone: 813-565-4663
- Second association name: Epperson HOA
Other fees
- Pet fee: $0 monthly
Other financial information
- Total actual rent: 0
Other
Other facts
- Listing terms: Cash,Conventional
- Ownership: Fee Simple
- Road surface type: Asphalt, Paved
Price history
| Date | Event | Price |
|---|---|---|
| 4/24/2024 | Sold | $335,000-1.5%$185/sqft |
Source: | ||
| 4/1/2024 | Pending sale | $340,000$188/sqft |
Source: | ||
| 3/21/2024 | Price change | $340,000-1.2%$188/sqft |
Source: | ||
| 2/9/2024 | Listed for sale | $344,000$190/sqft |
Source: | ||
| 2/7/2024 | Pending sale | $344,000$190/sqft |
Source: | ||
Public tax history
| Year | Property taxes | Tax assessment |
|---|---|---|
| 2024 | $5,723 -7.4% | $289,917 +5.6% |
| 2023 | $6,183 +255.4% | $274,522 +13.1% |
| 2022 | $1,740 +10.2% | $242,630 +682.7% |
Find assessor info on the county website
Neighborhood: 33545
Nearby schools
GreatSchools rating
- 7/10Wesley Chapel Elementary SchoolGrades: PK-5Distance: 2.1 mi
- 6/10Thomas E. Weightman Middle SchoolGrades: 6-8Distance: 1.8 mi
- 4/10Wesley Chapel High SchoolGrades: 9-12Distance: 2 mi
Schools provided by the listing agent
- Elementary: Wesley Chapel Elementary-PO
- Middle: Thomas E Weightman Middle-PO
- High: Wesley Chapel High-PO
Source: Stellar MLS. This data may not be complete. We recommend contacting the local school district to confirm school assignments for this home.
Get a cash offer in 3 minutes
Find out how much your home could sell for in as little as 3 minutes with a no-obligation cash offer.
Estimated market value
$305,500
Get a cash offer in 3 minutes
Find out how much your home could sell for in as little as 3 minutes with a no-obligation cash offer.
Estimated market value
$305,500

