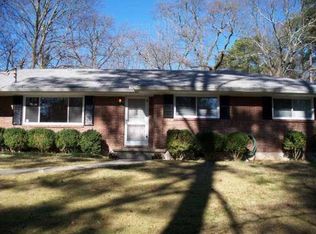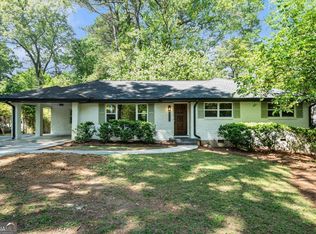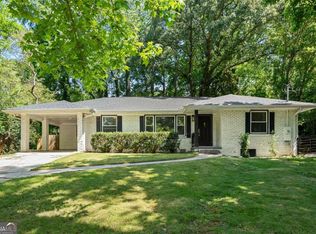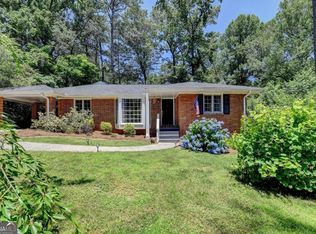Closed
$410,625
3194 Rehoboth Dr, Decatur, GA 30033
2beds
1,452sqft
Single Family Residence
Built in 1959
0.39 Acres Lot
$406,700 Zestimate®
$283/sqft
$2,841 Estimated rent
Home value
$406,700
$378,000 - $439,000
$2,841/mo
Zestimate® history
Loading...
Owner options
Explore your selling options
What's special
Welcome to your dream home overlooking paradise gardens! This beautifully appointed brick ranch boasts an inviting foyer and an open concept layout that seamlessly blends the kitchen, living room, and dining area. The heart of the home features a spacious kitchen with abundant counter space, stylish cabinetry, and a cork floor that adds warmth and character. Step into the 300 sq ft sunroom (not included in the listed square feet) where 2 sets of patio doors lead you to a stunning flagstone patio-perfect for entertaining or enjoying peaceful evenings. Adjacent to the patio, a covered deck overlooks a flat, private, and beautifully landscaped yard, ideal for gardening, games, or basking in tranquility. Inside, you'll find exquisite hardwood floors and energy-efficient double-pane windows throughout. Indulge in the spa-like full bath with its luxurious Creekstone shower floor and tile. Other features include: Separate laundry room, built in office, Plantation Shutters, & a 1 car carport* Need another bath someday? No problem...there is a huge hall storage room that could become the master bath (see floor plan). Deep plant and usable lot nestled in a quiet, central neighborhood location 3 blocks from Lindmoor Swim & Tennis. Amazing convenience to Emory, CDC, VA, CHOA, downtown Decatur, & Your Dekalb Farmers Market. Don't miss the chance to make this captivating property your own!
Zillow last checked: 8 hours ago
Listing updated: September 18, 2025 at 06:33am
Listed by:
Max Baerman 404-216-4190,
RE/MAX Metro Atlanta
Bought with:
Max Baerman, 170955
RE/MAX Metro Atlanta
Source: GAMLS,MLS#: 10568113
Facts & features
Interior
Bedrooms & bathrooms
- Bedrooms: 2
- Bathrooms: 2
- Full bathrooms: 1
- 1/2 bathrooms: 1
- Main level bathrooms: 1
- Main level bedrooms: 2
Kitchen
- Features: Breakfast Bar, Pantry
Heating
- Forced Air
Cooling
- Central Air, Electric
Appliances
- Included: Dishwasher, Disposal, Gas Water Heater, Refrigerator, Washer
- Laundry: Laundry Closet, Other
Features
- Master On Main Level
- Flooring: Hardwood, Tile
- Windows: Double Pane Windows
- Basement: None
- Number of fireplaces: 1
- Fireplace features: Gas Log
- Common walls with other units/homes: No Common Walls
Interior area
- Total structure area: 1,452
- Total interior livable area: 1,452 sqft
- Finished area above ground: 1,452
- Finished area below ground: 0
Property
Parking
- Total spaces: 1
- Parking features: Carport
- Has carport: Yes
Accessibility
- Accessibility features: Accessible Approach with Ramp
Features
- Levels: One
- Stories: 1
- Patio & porch: Deck, Patio
- Exterior features: Garden
- Fencing: Back Yard,Chain Link
- Has view: Yes
- View description: City
- Waterfront features: No Dock Or Boathouse
- Body of water: None
Lot
- Size: 0.39 Acres
- Features: Level, Private
- Residential vegetation: Grassed, Partially Wooded
Details
- Additional structures: Outbuilding
- Parcel number: 18 145 05 050
Construction
Type & style
- Home type: SingleFamily
- Architectural style: Brick 4 Side,Ranch
- Property subtype: Single Family Residence
Materials
- Brick
- Foundation: Block
- Roof: Composition
Condition
- Resale
- New construction: No
- Year built: 1959
Details
- Warranty included: Yes
Utilities & green energy
- Sewer: Public Sewer
- Water: Public
- Utilities for property: Cable Available, Electricity Available, Natural Gas Available, Sewer Available, Water Available
Community & neighborhood
Security
- Security features: Security System
Community
- Community features: Swim Team, Tennis Team, Near Public Transport, Near Shopping
Location
- Region: Decatur
- Subdivision: Lindmoor
HOA & financial
HOA
- Has HOA: Yes
- Services included: Swimming, Tennis
Other
Other facts
- Listing agreement: Exclusive Right To Sell
Price history
| Date | Event | Price |
|---|---|---|
| 9/17/2025 | Sold | $410,625-5.6%$283/sqft |
Source: | ||
| 8/22/2025 | Pending sale | $434,900$300/sqft |
Source: | ||
| 8/14/2025 | Price change | $434,9000%$300/sqft |
Source: | ||
| 8/4/2025 | Price change | $435,000-3.3%$300/sqft |
Source: | ||
| 7/23/2025 | Listed for sale | $450,000+38.5%$310/sqft |
Source: | ||
Public tax history
| Year | Property taxes | Tax assessment |
|---|---|---|
| 2025 | $4,837 -3.6% | $152,280 +0.9% |
| 2024 | $5,017 +20.9% | $150,960 +8.3% |
| 2023 | $4,150 -13.2% | $139,440 -1.3% |
Find assessor info on the county website
Neighborhood: 30033
Nearby schools
GreatSchools rating
- 6/10Laurel Ridge Elementary SchoolGrades: PK-5Distance: 1.1 mi
- 5/10Druid Hills Middle SchoolGrades: 6-8Distance: 0.8 mi
- 6/10Druid Hills High SchoolGrades: 9-12Distance: 3.8 mi
Schools provided by the listing agent
- Elementary: Laurel Ridge
- Middle: Henderson
- High: Lakeside
Source: GAMLS. This data may not be complete. We recommend contacting the local school district to confirm school assignments for this home.
Get a cash offer in 3 minutes
Find out how much your home could sell for in as little as 3 minutes with a no-obligation cash offer.
Estimated market value$406,700
Get a cash offer in 3 minutes
Find out how much your home could sell for in as little as 3 minutes with a no-obligation cash offer.
Estimated market value
$406,700



