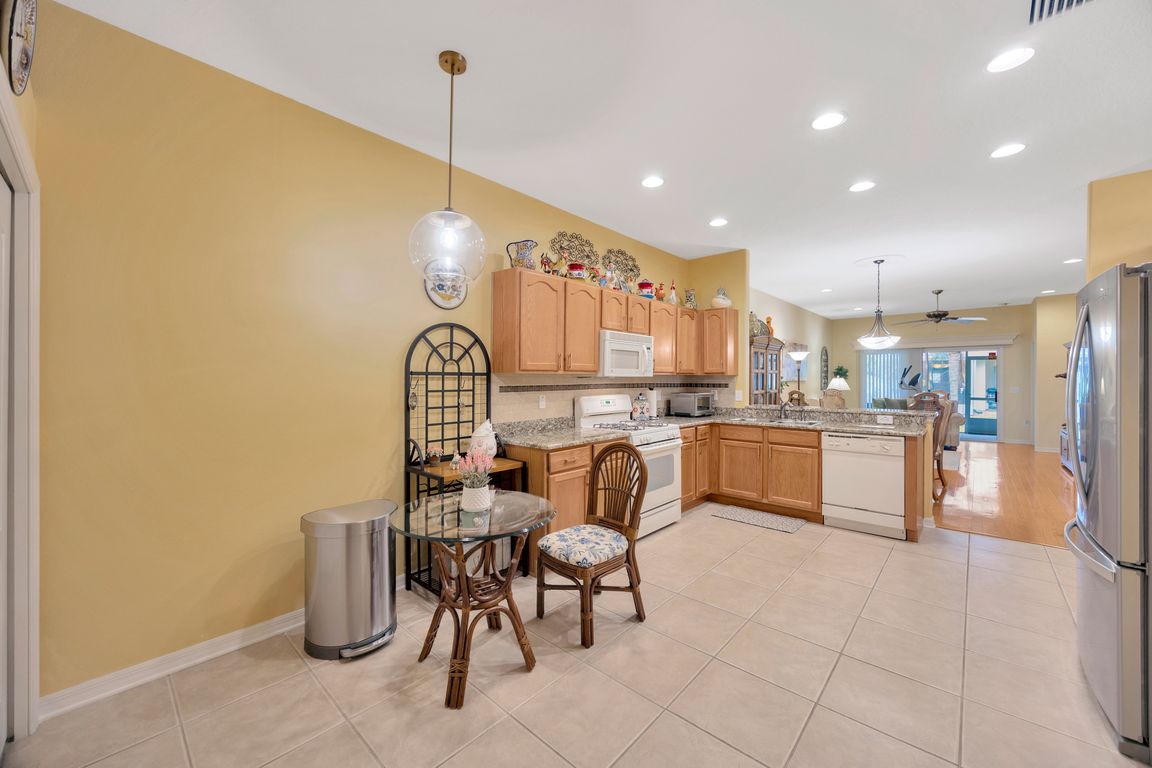
For salePrice cut: $8K (8/13)
$307,000
3beds
1,607sqft
31940 Stillmeadow Dr, Zephyrhills, FL 33543
3beds
1,607sqft
Villa
Built in 2006
4,234 sqft
2 Attached garage spaces
$191 price/sqft
$175 monthly HOA fee
What's special
This exquisite 3-bedroom, 2-bathroom villa, complete with a spacious 2-car garage, (ROOF 2021, Windows 2021 with Shutters, HVAC 2017, Water heater 2017) offers spacious interiors, perfect for both intimate evenings and lively gatherings. This home boasts an ideal layout for today's lifestyle, featuring a bright, open kitchen with tile, granite countertops ...
- 40 days
- on Zillow |
- 763 |
- 21 |
Source: Stellar MLS,MLS#: TB8400814 Originating MLS: Suncoast Tampa
Originating MLS: Suncoast Tampa
Travel times
Kitchen
Living Room
Primary Bedroom
Zillow last checked: 7 hours ago
Listing updated: 14 hours ago
Listing Provided by:
Jaime Paredes 813-766-7408,
ARK REALTY 813-679-7717
Source: Stellar MLS,MLS#: TB8400814 Originating MLS: Suncoast Tampa
Originating MLS: Suncoast Tampa

Facts & features
Interior
Bedrooms & bathrooms
- Bedrooms: 3
- Bathrooms: 2
- Full bathrooms: 2
Primary bedroom
- Features: Walk-In Closet(s)
- Level: First
- Area: 208 Square Feet
- Dimensions: 16x13
Bedroom 2
- Features: Built-in Closet
- Level: First
- Area: 132 Square Feet
- Dimensions: 11x12
Bedroom 3
- Features: Built-in Closet
- Level: First
- Area: 90 Square Feet
- Dimensions: 10x9
Great room
- Level: First
- Area: 240 Square Feet
- Dimensions: 15x16
Kitchen
- Level: First
- Area: 224 Square Feet
- Dimensions: 14x16
Heating
- Natural Gas
Cooling
- Central Air
Appliances
- Included: Dishwasher, Disposal, Dryer, Gas Water Heater, Microwave, Range, Refrigerator
- Laundry: Gas Dryer Hookup, In Kitchen, Laundry Closet, Washer Hookup
Features
- Ceiling Fan(s), Eating Space In Kitchen, Open Floorplan, Solid Wood Cabinets, Stone Counters
- Flooring: Carpet, Ceramic Tile, Hardwood
- Doors: Sliding Doors
- Has fireplace: No
Interior area
- Total structure area: 4,234
- Total interior livable area: 1,607 sqft
Video & virtual tour
Property
Parking
- Total spaces: 2
- Parking features: Garage - Attached
- Attached garage spaces: 2
Features
- Levels: One
- Stories: 1
- Exterior features: Private Mailbox, Sidewalk
Lot
- Size: 4,234 Square Feet
Details
- Parcel number: 3426200080053000170
- Zoning: MPUD
- Special conditions: None
Construction
Type & style
- Home type: SingleFamily
- Property subtype: Villa
Materials
- Block, Stucco
- Foundation: Slab
- Roof: Shingle
Condition
- New construction: No
- Year built: 2006
Utilities & green energy
- Sewer: Public Sewer
- Water: Public
- Utilities for property: Cable Available, Cable Connected, Electricity Available, Electricity Connected, Natural Gas Available, Natural Gas Connected, Sewer Available, Sewer Connected, Street Lights, Water Available, Water Connected
Community & HOA
Community
- Features: Deed Restrictions, Gated Community - No Guard, Park, Playground, Pool, Sidewalks, Tennis Court(s)
- Subdivision: MEADOW POINTE 03 PRCL PP & QQ
HOA
- Has HOA: Yes
- Services included: Community Pool, Maintenance Structure, Maintenance Grounds, Recreational Facilities
- HOA fee: $175 monthly
- HOA name: Home Rivers
- HOA phone: 813-993-4000
- Pet fee: $0 monthly
Location
- Region: Zephyrhills
Financial & listing details
- Price per square foot: $191/sqft
- Tax assessed value: $281,468
- Annual tax amount: $3,167
- Date on market: 7/4/2025
- Listing terms: Cash,Conventional,FHA,USDA Loan,VA Loan
- Ownership: Fee Simple
- Total actual rent: 0
- Electric utility on property: Yes
- Road surface type: Asphalt, Paved