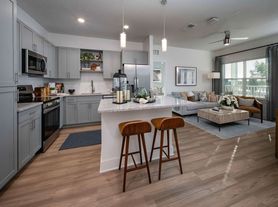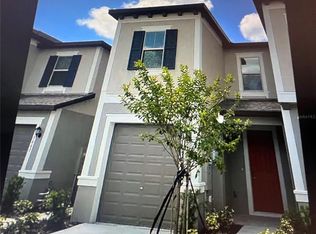Exceptional living awaits here at Epperson Lagoon where family living meets resort-style luxury. This "Fully Furnished " 3 year old, 3-bedroom, 2.5-bath townhome offers a perfect blend of style and functionality with an open-concept layout ideal for entertaining or relaxing. All bedrooms are located upstairs, providing a private retreat from the main living areas. Laundry area on the second floor, for your convenience. A long lengthy Lanai for enjoying your morning coffee/tea or sipping cocktails/wine in the evenings. The home is perfectly situated with access to Publix, Starbucks, top-rated schools, and Saint Leo University ideal for students, faculty, and professionals alike. Enjoy exclusive access to the world-famous Epperson Crystal Lagoon, a stunning 7 Acres of tropical oasis perfect for swimming, paddle-boarding, or simply soaking up the sun. Additional community amenities include Ultra-Fi high-speed internet and cable (included), solar-powered streetlights, a dog park, multiple playgrounds, and year-round community events such as movie nights, trivia, and seasonal festivals. Discover why so many are proud to call Epperson home. Easy access to 1-75 to go to Downtown Tampa and the Premier Outlets. This is a great opportunity to rent for a year and see how you like the area before purchasing or for a corporate relocation
Townhouse for rent
$2,000/mo
31941 Blue Passing Loop, Wesley Chapel, FL 33545
3beds
1,760sqft
Price may not include required fees and charges.
Townhouse
Available now
Cats, small dogs OK
Central air
In unit laundry
1 Attached garage space parking
Electric, central, heat pump
What's special
Lengthy lanaiOpen-concept layoutPrivate retreat
- 6 days |
- -- |
- -- |
Travel times
Looking to buy when your lease ends?
Consider a first-time homebuyer savings account designed to grow your down payment with up to a 6% match & a competitive APY.
Facts & features
Interior
Bedrooms & bathrooms
- Bedrooms: 3
- Bathrooms: 3
- Full bathrooms: 2
- 1/2 bathrooms: 1
Heating
- Electric, Central, Heat Pump
Cooling
- Central Air
Appliances
- Included: Dishwasher, Disposal, Dryer, Microwave, Range, Refrigerator, Stove, Washer
- Laundry: In Unit, Inside, Laundry Room, Upper Level
Features
- Individual Climate Control, Kitchen/Family Room Combo, Living Room/Dining Room Combo, Open Floorplan, PrimaryBedroom Upstairs, Thermostat, Walk-In Closet(s)
- Flooring: Carpet
- Furnished: Yes
Interior area
- Total interior livable area: 1,760 sqft
Video & virtual tour
Property
Parking
- Total spaces: 1
- Parking features: Attached, Covered
- Has attached garage: Yes
- Details: Contact manager
Features
- Stories: 2
- Exterior features: Association Recreation - Owned, Blinds, Cable included in rent, Covered, Electric Water Heater, Fitness Center, Floor Covering: Ceramic, Flooring: Ceramic, Garage Door Opener, Garbage included in rent, Golf Carts OK, Grounds Care included in rent, Heating system: Central, Heating: Electric, Ice Maker, Inside, Internet included in rent, Irrigation System, Kitchen/Family Room Combo, Laundry Room, Living Room/Dining Room Combo, Open Floorplan, Pet Park, Playground, Pool, PrimaryBedroom Upstairs, Repairs included in rent, Sidewalk, Sidewalks, Sliding Doors, Sprinkler Metered, Taxes included in rent, Thermostat, Upper Level, Walk-In Closet(s), Window Treatments
Details
- Parcel number: 2725200180000000260
Construction
Type & style
- Home type: Townhouse
- Property subtype: Townhouse
Condition
- Year built: 2022
Utilities & green energy
- Utilities for property: Cable, Garbage, Internet
Building
Management
- Pets allowed: Yes
Community & HOA
Community
- Features: Fitness Center, Playground
HOA
- Amenities included: Fitness Center
Location
- Region: Wesley Chapel
Financial & listing details
- Lease term: 12 Months
Price history
| Date | Event | Price |
|---|---|---|
| 10/30/2025 | Listed for rent | $2,000$1/sqft |
Source: Stellar MLS #N6141204 | ||
| 6/26/2025 | Listing removed | $318,500$181/sqft |
Source: | ||
| 10/28/2024 | Price change | $318,500-1.1%$181/sqft |
Source: | ||
| 8/29/2024 | Listed for sale | $322,000+15.2%$183/sqft |
Source: | ||
| 6/15/2022 | Sold | $279,600$159/sqft |
Source: Public Record | ||

