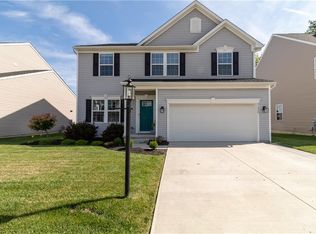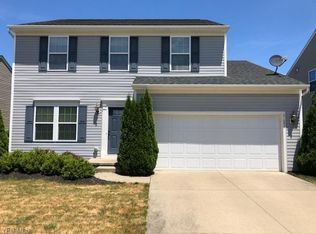Sold for $395,000
$395,000
31944 Rustic Rdg, North Ridgeville, OH 44039
3beds
2,152sqft
Single Family Residence
Built in 2011
6,098.4 Square Feet Lot
$363,600 Zestimate®
$184/sqft
$2,791 Estimated rent
Home value
$363,600
$345,000 - $382,000
$2,791/mo
Zestimate® history
Loading...
Owner options
Explore your selling options
What's special
Welcome to 31944 Rustic Ridge, located in the highly desirable Timber Ridge development. This meticulously maintained colonial offers 3 bedrooms, 2.5 baths, and a spacious loft that could easily be converted into a 4th bedroom to suit your needs. From the moment you arrive, you’ll appreciate the pride of ownership and thoughtful care that’s been put into this beautiful home. The first floor features a living room (now being used as an office) a spacious family room with a gas fireplace, perfectly positioned to flow into the expansive, open-concept kitchen designed for both functionality and style. It boasts a large walk-in pantry, an oversized island with seating for five, plenty of counter space. The kitchen flows seamlessly into the bright and airy morning room, where natural light pours in through the windows and patio door. Just off the kitchen, you'll find a convenient laundry room with the washer and dryer included and a man door that provides direct access to the 2 car garage. The 2nd floor boasts a spacious primary bedroom complete with a walk-in closet and a full bathroom. You'll also find 2 additional well-sized bedrooms and another full bathroom and a loft area that provides flexibility for a 4th bedroom if needed. The unfinished basement offers plenty of space for storage and endless possibilities for future living spaces and with the plumbing already roughed in for a bathroom, it's ready to be finished to suit your needs. The backyard features, a patio, with a built-in fire pit, perfect for cozy evenings under the stars or gatherings with friends and direct access to the Timber Ridge community playground. With its move-in-ready condition, this home is perfect for anyone looking to settle into one of North Ridgeville's most sought-after neighborhoods. Don’t miss your opportunity to make this exceptional property your own! The community also offers a stocked fishing pond. New LVP flooring 2023 and water softener 2020. Security & lawn sprinkler system.
Zillow last checked: 8 hours ago
Listing updated: July 10, 2025 at 12:40pm
Listing Provided by:
Renee L Torchia 440-590-3842donna@parishrealestateservices.com,
Parish Real Estate Services
Bought with:
James C Cain, 2013001496
Russell Real Estate Services
Source: MLS Now,MLS#: 5126497 Originating MLS: Akron Cleveland Association of REALTORS
Originating MLS: Akron Cleveland Association of REALTORS
Facts & features
Interior
Bedrooms & bathrooms
- Bedrooms: 3
- Bathrooms: 3
- Full bathrooms: 2
- 1/2 bathrooms: 1
- Main level bathrooms: 1
Primary bedroom
- Description: Flooring: Carpet
- Level: Second
- Dimensions: 20.8 x 12
Bedroom
- Description: Flooring: Carpet
- Level: Second
- Dimensions: 10.6 x 10.11
Bedroom
- Description: Flooring: Carpet
- Level: Second
- Dimensions: 10.6 x 11
Family room
- Level: First
- Dimensions: 17.11 x 15.4
Kitchen
- Level: First
- Dimensions: 16.11 x 9.8
Laundry
- Level: First
Living room
- Level: First
- Dimensions: 12 x 12
Loft
- Level: Second
- Dimensions: 11.7 x 12.3
Sitting room
- Level: First
- Dimensions: 15.3 x 9.1
Heating
- Forced Air, Gas
Cooling
- Central Air
Appliances
- Included: Dryer, Dishwasher, Disposal, Microwave, Range, Water Softener, Washer
- Laundry: Main Level
Features
- Breakfast Bar, Pantry, Recessed Lighting, Walk-In Closet(s)
- Basement: Full,Bath/Stubbed,Storage Space,Unfinished,Sump Pump
- Number of fireplaces: 1
- Fireplace features: Family Room, Gas
Interior area
- Total structure area: 2,152
- Total interior livable area: 2,152 sqft
- Finished area above ground: 2,152
Property
Parking
- Total spaces: 2
- Parking features: Attached, Driveway, Garage, Garage Door Opener, Kitchen Level, Water Available
- Attached garage spaces: 2
Features
- Levels: Two
- Stories: 2
- Patio & porch: Patio
- Exterior features: Fire Pit, Sprinkler/Irrigation
Lot
- Size: 6,098 sqft
- Features: Back Yard
Details
- Parcel number: 0700002106004
Construction
Type & style
- Home type: SingleFamily
- Architectural style: Colonial
- Property subtype: Single Family Residence
Materials
- Brick, Vinyl Siding
- Roof: Asphalt,Fiberglass
Condition
- Year built: 2011
Utilities & green energy
- Sewer: Public Sewer
- Water: Public
Community & neighborhood
Security
- Security features: Security System
Location
- Region: North Ridgeville
- Subdivision: Timber Ridge Sub
HOA & financial
HOA
- Has HOA: Yes
- HOA fee: $315 annually
- Services included: Common Area Maintenance, Recreation Facilities, Reserve Fund
- Association name: Timber Ridge
Other
Other facts
- Listing terms: Cash,Conventional,FHA,VA Loan
Price history
| Date | Event | Price |
|---|---|---|
| 7/10/2025 | Sold | $395,000+1.3%$184/sqft |
Source: | ||
| 6/8/2025 | Pending sale | $390,000$181/sqft |
Source: | ||
| 5/30/2025 | Listed for sale | $390,000+50.5%$181/sqft |
Source: | ||
| 12/15/2019 | Listing removed | $259,106$120/sqft |
Source: Auction.com Report a problem | ||
| 12/14/2019 | Price change | $259,106-0.1%$120/sqft |
Source: Auction.com Report a problem | ||
Public tax history
| Year | Property taxes | Tax assessment |
|---|---|---|
| 2024 | $5,890 +17.2% | $115,380 +32.7% |
| 2023 | $5,025 +11.4% | $86,970 |
| 2022 | $4,511 -0.4% | $86,970 |
Find assessor info on the county website
Neighborhood: 44039
Nearby schools
GreatSchools rating
- 6/10North Ridgeville Middle SchoolGrades: 3-8Distance: 2.2 mi
- 7/10North Ridgeville High SchoolGrades: 9-12Distance: 2.1 mi
- NANorth Ridgeville Education Center Elementary SchoolGrades: PK-KDistance: 2.9 mi
Schools provided by the listing agent
- District: North Ridgeville CSD - 4711
Source: MLS Now. This data may not be complete. We recommend contacting the local school district to confirm school assignments for this home.
Get a cash offer in 3 minutes
Find out how much your home could sell for in as little as 3 minutes with a no-obligation cash offer.
Estimated market value$363,600
Get a cash offer in 3 minutes
Find out how much your home could sell for in as little as 3 minutes with a no-obligation cash offer.
Estimated market value
$363,600

