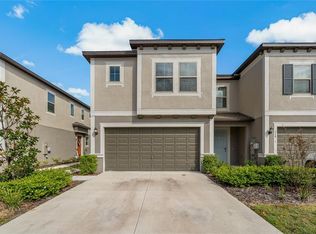This is a 1597 square foot, 2.5 bathroom, single family home. This home is located at 31945 Blue Passing Loop, Wesley Chapel, FL 33545.
This property is off market, which means it's not currently listed for sale or rent on Zillow. This may be different from what's available on other websites or public sources.
