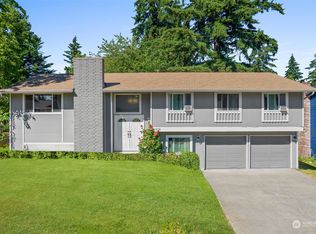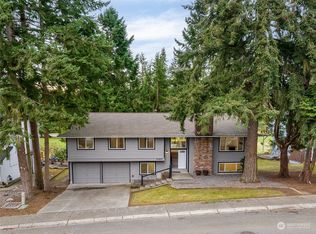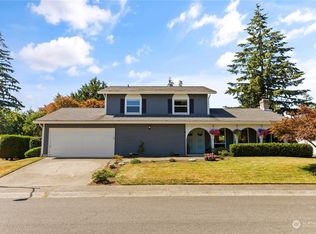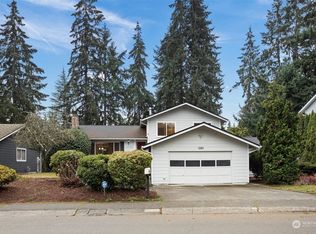Sold
Listed by:
Laurel Anne Goffin,
JKB Brokerage, LLC
Bought with: KW Lake Washington So
$653,000
31949 36th Avenue SW, Federal Way, WA 98023
4beds
2,540sqft
Single Family Residence
Built in 1977
8,001.97 Square Feet Lot
$654,300 Zestimate®
$257/sqft
$3,588 Estimated rent
Home value
$654,300
$608,000 - $707,000
$3,588/mo
Zestimate® history
Loading...
Owner options
Explore your selling options
What's special
$10k PRICE DROP! Twin Lakes Golf & Country Club. Fresh paint, light and bright! Beautiful split level, 4bd, 2.5 baths with updated open kitchen and wonderful view of the Golf Course. Updated counter tops, decorative walls and appliances. The open kitchen has a handy pantry for your cooking needs. Enjoy the full-length deck with lower area & Fire pit for friendly gatherings. Primary Bedroom has access to the deck for your morning coffee! Downstairs boasts a bedroom and large rec-room with a warm wood burning fireplace and adjacent bathroom. Slider to lower covered area has access to back yard. All mounted TV’s stay as does any outdoor furniture. Just steps from the Clubhouse, Golf Course & amenities. Close to I-5, Hwy 18.
Zillow last checked: 8 hours ago
Listing updated: December 01, 2025 at 04:04am
Listed by:
Laurel Anne Goffin,
JKB Brokerage, LLC
Bought with:
Francisco Dictado, 112017
KW Lake Washington So
Source: NWMLS,MLS#: 2393927
Facts & features
Interior
Bedrooms & bathrooms
- Bedrooms: 4
- Bathrooms: 4
- Full bathrooms: 1
- 1/2 bathrooms: 3
Bedroom
- Level: Lower
Other
- Level: Lower
Other
- Level: Lower
Entry hall
- Level: Main
Family room
- Level: Lower
Utility room
- Level: Lower
Heating
- Fireplace, Forced Air, Electric, Natural Gas, Wood
Cooling
- None
Appliances
- Included: Dishwasher(s), Disposal, Dryer(s), Refrigerator(s), Stove(s)/Range(s), Washer(s), Garbage Disposal, Water Heater: Gas, Water Heater Location: Garage
Features
- Bath Off Primary, Dining Room, High Tech Cabling
- Flooring: Laminate, Vinyl, Carpet
- Windows: Double Pane/Storm Window
- Basement: Daylight,Finished
- Number of fireplaces: 2
- Fireplace features: Lower Level: 1, Upper Level: 1, Fireplace
Interior area
- Total structure area: 2,540
- Total interior livable area: 2,540 sqft
Property
Parking
- Total spaces: 2
- Parking features: Attached Garage
- Attached garage spaces: 2
Features
- Levels: Multi/Split
- Entry location: Main
- Patio & porch: Bath Off Primary, Double Pane/Storm Window, Dining Room, Fireplace, High Tech Cabling, Security System, Vaulted Ceiling(s), Walk-In Closet(s), Water Heater
- Has view: Yes
- View description: Golf Course, Territorial
Lot
- Size: 8,001 sqft
- Features: Curbs, Paved, Sidewalk, Cable TV, Deck, Gas Available, High Speed Internet, Patio
- Topography: Level,Partial Slope
- Residential vegetation: Garden Space
Details
- Parcel number: 8731983310
- Special conditions: Standard
Construction
Type & style
- Home type: SingleFamily
- Property subtype: Single Family Residence
Materials
- Wood Siding
- Foundation: Poured Concrete
- Roof: Composition
Condition
- Year built: 1977
- Major remodel year: 1977
Utilities & green energy
- Electric: Company: PSE
- Sewer: Sewer Connected, Company: Lakehaven
- Water: Public, Company: TPU
Community & neighborhood
Security
- Security features: Security Service, Security System
Community
- Community features: CCRs, Golf
Location
- Region: Federal Way
- Subdivision: Twin Lakes
HOA & financial
HOA
- HOA fee: $111 quarterly
- Services included: Security
- Association phone: 253-927-4440
Other
Other facts
- Listing terms: Cash Out,Conventional,FHA
- Cumulative days on market: 97 days
Price history
| Date | Event | Price |
|---|---|---|
| 10/31/2025 | Sold | $653,000-1.8%$257/sqft |
Source: | ||
| 9/29/2025 | Pending sale | $665,000$262/sqft |
Source: | ||
| 7/19/2025 | Price change | $665,000-1.5%$262/sqft |
Source: | ||
| 6/25/2025 | Listed for sale | $675,000+136.8%$266/sqft |
Source: | ||
| 4/1/2009 | Sold | $285,000+101.1%$112/sqft |
Source: | ||
Public tax history
| Year | Property taxes | Tax assessment |
|---|---|---|
| 2024 | $5,869 +0.8% | $586,000 +10.4% |
| 2023 | $5,823 +2.6% | $531,000 -8% |
| 2022 | $5,676 +16.6% | $577,000 +34.8% |
Find assessor info on the county website
Neighborhood: Twin Lakes
Nearby schools
GreatSchools rating
- 7/10Twin Lakes Elementary SchoolGrades: PK-5Distance: 0.5 mi
- 4/10Lakota Middle SchoolGrades: 6-8Distance: 1.2 mi
- 3/10Decatur High SchoolGrades: 9-12Distance: 0.5 mi
Schools provided by the listing agent
- Elementary: Twin Lakes Elem
- Middle: Lakota Mid Sch
- High: Decatur High
Source: NWMLS. This data may not be complete. We recommend contacting the local school district to confirm school assignments for this home.

Get pre-qualified for a loan
At Zillow Home Loans, we can pre-qualify you in as little as 5 minutes with no impact to your credit score.An equal housing lender. NMLS #10287.
Sell for more on Zillow
Get a free Zillow Showcase℠ listing and you could sell for .
$654,300
2% more+ $13,086
With Zillow Showcase(estimated)
$667,386


