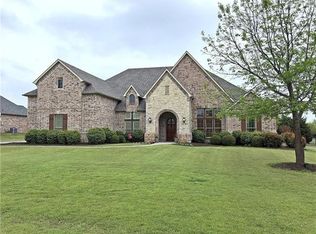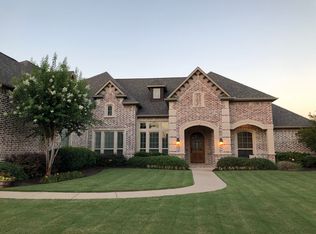Sold
Price Unknown
3195 Falcon Rd, Prosper, TX 75078
6beds
5,154sqft
Farm, Single Family Residence
Built in 1996
3.1 Acres Lot
$1,588,800 Zestimate®
$--/sqft
$6,836 Estimated rent
Home value
$1,588,800
$1.51M - $1.68M
$6,836/mo
Zestimate® history
Loading...
Owner options
Explore your selling options
What's special
This 3.1 acre estate in Prosper ISD is anything but ordinary.
Zillow last checked: 8 hours ago
Listing updated: October 16, 2025 at 11:30am
Listed by:
Lisa Birdsong 0552612 214-394-3314,
Real Broker, LLC 855-450-0442
Bought with:
Kristen Gurksnis
Monument Realty
Source: NTREIS,MLS#: 20954097
Facts & features
Interior
Bedrooms & bathrooms
- Bedrooms: 6
- Bathrooms: 6
- Full bathrooms: 6
Heating
- Central, Propane
Cooling
- Central Air, Ceiling Fan(s)
Appliances
- Included: Some Gas Appliances, Built-In Refrigerator, Dishwasher, Electric Oven, Gas Cooktop, Disposal, Microwave, Plumbed For Gas
- Laundry: Laundry in Utility Room
Features
- Wet Bar, Built-in Features, Decorative/Designer Lighting Fixtures, Double Vanity, High Speed Internet, Kitchen Island, Pantry, Cable TV, Walk-In Closet(s)
- Windows: Bay Window(s), Window Coverings
- Has basement: No
- Number of fireplaces: 2
- Fireplace features: Family Room, Living Room, Propane
Interior area
- Total interior livable area: 5,154 sqft
Property
Parking
- Total spaces: 8
- Parking features: Additional Parking, Circular Driveway, Covered, Carport, Detached Carport, Garage, Garage Door Opener, Garage Faces Side, Boat, RV Access/Parking
- Attached garage spaces: 3
- Carport spaces: 5
- Covered spaces: 8
- Has uncovered spaces: Yes
Features
- Levels: Two
- Stories: 2
- Patio & porch: Covered
- Exterior features: Rain Gutters
- Pool features: Gunite, In Ground, Pool, Pool/Spa Combo, Water Feature
- Fencing: Metal
Lot
- Size: 3.10 Acres
- Features: Acreage, Back Yard, Interior Lot, Lawn, Landscaped
Details
- Additional structures: Barn(s), Guest House, Workshop
- Parcel number: R703000102201
Construction
Type & style
- Home type: SingleFamily
- Architectural style: Traditional,Detached,Farmhouse
- Property subtype: Farm, Single Family Residence
Materials
- Cedar, Stucco
- Foundation: Slab
- Roof: Composition
Condition
- Year built: 1996
Utilities & green energy
- Sewer: Aerobic Septic, Septic Tank
- Water: Public
- Utilities for property: Propane, Septic Available, Separate Meters, Water Available, Cable Available
Community & neighborhood
Security
- Security features: Smoke Detector(s)
Location
- Region: Prosper
- Subdivision: Eagle Country Estates
Other
Other facts
- Listing terms: Cash,Conventional,1031 Exchange,VA Loan
Price history
| Date | Event | Price |
|---|---|---|
| 10/16/2025 | Sold | -- |
Source: NTREIS #20954097 Report a problem | ||
| 9/4/2025 | Pending sale | $1,699,000$330/sqft |
Source: NTREIS #20954097 Report a problem | ||
| 8/26/2025 | Contingent | $1,699,000$330/sqft |
Source: NTREIS #20954097 Report a problem | ||
| 8/4/2025 | Price change | $1,699,000-2.9%$330/sqft |
Source: NTREIS #20954097 Report a problem | ||
| 7/24/2025 | Price change | $1,748,999-2.8%$339/sqft |
Source: NTREIS #20954097 Report a problem | ||
Public tax history
| Year | Property taxes | Tax assessment |
|---|---|---|
| 2025 | -- | $1,217,895 -14.5% |
| 2024 | $27,931 +9.4% | $1,425,040 +10% |
| 2023 | $25,542 | $1,295,491 +10% |
Find assessor info on the county website
Neighborhood: 75078
Nearby schools
GreatSchools rating
- 9/10Lilyana Elementary SchoolGrades: PK-5Distance: 0.5 mi
- 8/10Reynolds Middle SchoolGrades: 6-8Distance: 2.3 mi
- 7/10Prosper High SchoolGrades: 9-12Distance: 1.6 mi
Schools provided by the listing agent
- Elementary: Lilyana
- Middle: Reynolds
- High: Prosper
- District: Prosper ISD
Source: NTREIS. This data may not be complete. We recommend contacting the local school district to confirm school assignments for this home.
Get a cash offer in 3 minutes
Find out how much your home could sell for in as little as 3 minutes with a no-obligation cash offer.
Estimated market value
$1,588,800

