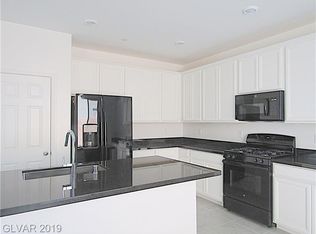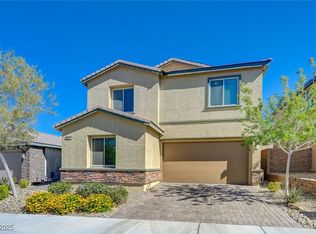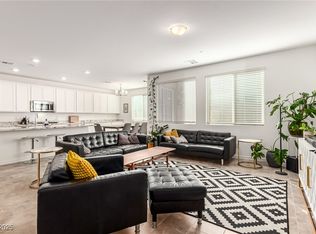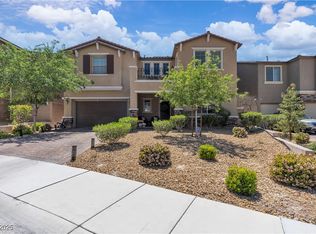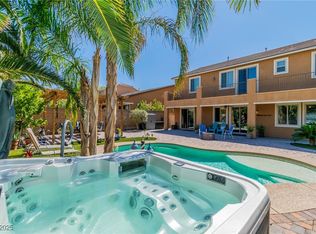Beautifully maintained and move-in ready, this spacious 5-bedroom, 3-bath home offers the perfect blend of comfort, function, and style in a gated Henderson community. The open-concept floor plan features a bright living area, modern kitchen with island, stainless steel appliances, and walk-in pantry. Upstairs, the primary suite boasts a private balcony with park views and a large custom closet. Step outside to one of the best backyards around—with a sparkling heated pool, covered patio, and professionally landscaped yard ideal for family gatherings and outdoor fun. Additional highlights include solar panels, powered shades, custom storage throughout, Ring cameras, and an oversized garage with built-ins. Appx living area -3,058 sq., garage - 497 sq.ft. Best value per sq.ft. Immaculate condition and pride of ownership throughout—this is the home your family has been waiting for!
Active
Price cut: $15K (12/10)
$780,000
3195 Hazy Hills Ave, Henderson, NV 89052
5beds
3,555sqft
Est.:
Single Family Residence
Built in 2018
5,227.2 Square Feet Lot
$768,300 Zestimate®
$219/sqft
$65/mo HOA
What's special
Sparkling heated poolPark viewsCovered patioLarge custom closetModern kitchen with islandWalk-in pantryStainless steel appliances
- 56 days |
- 929 |
- 76 |
Likely to sell faster than
Zillow last checked: 8 hours ago
Listing updated: December 10, 2025 at 12:27pm
Listed by:
Nina Grozav S.0170691 702-256-4900,
Wardley Real Estate
Source: LVR,MLS#: 2729609 Originating MLS: Greater Las Vegas Association of Realtors Inc
Originating MLS: Greater Las Vegas Association of Realtors Inc
Tour with a local agent
Facts & features
Interior
Bedrooms & bathrooms
- Bedrooms: 5
- Bathrooms: 3
- Full bathrooms: 3
Primary bedroom
- Description: Balcony,Ceiling Fan,Ceiling Light,Custom Closet,Pbr Separate From Other,Upstairs,Walk-In Closet(s)
- Dimensions: 19x18
Bedroom 2
- Description: Ceiling Light,Closet,Custom Closet,Upstairs
- Dimensions: 13x11
Bedroom 3
- Description: Ceiling Fan,Ceiling Light,Closet,Upstairs
- Dimensions: 13x11
Bedroom 4
- Description: Ceiling Light,Upstairs,Walk-In Closet(s)
- Dimensions: 12x11
Primary bathroom
- Description: Double Sink,Make Up Table,Separate Shower,Separate Tub
- Dimensions: 15x14
Dining room
- Description: Dining Area
- Dimensions: 15x13
Kitchen
- Description: Breakfast Bar/Counter,Granite Countertops,Island,Stainless Steel Appliances,Walk-in Pantry
- Dimensions: 16x15
Living room
- Description: Media Center
- Dimensions: 20x18
Heating
- Central, Gas, Multiple Heating Units
Cooling
- Central Air, Electric, 2 Units
Appliances
- Included: Dryer, Dishwasher, ENERGY STAR Qualified Appliances, Gas Cooktop, Disposal, Microwave, Refrigerator, Water Purifier, Washer
- Laundry: Gas Dryer Hookup, Laundry Room, Upper Level
Features
- Bedroom on Main Level, Ceiling Fan(s), Window Treatments, Programmable Thermostat
- Flooring: Carpet, Tile
- Windows: Blinds, Drapes, Low-Emissivity Windows
- Number of fireplaces: 1
- Fireplace features: Electric, Living Room
Interior area
- Total structure area: 3,555
- Total interior livable area: 3,555 sqft
Video & virtual tour
Property
Parking
- Total spaces: 2
- Parking features: Attached, Garage, Garage Door Opener, Inside Entrance, Private, Guest
- Attached garage spaces: 2
Features
- Stories: 2
- Patio & porch: Balcony, Covered, Patio
- Exterior features: Balcony, Barbecue, Patio, Private Yard, Sprinkler/Irrigation
- Has private pool: Yes
- Pool features: Fenced, Gas Heat, Community
- Has spa: Yes
- Fencing: Block,Back Yard
Lot
- Size: 5,227.2 Square Feet
- Features: Desert Landscaping, Sprinklers In Rear, Sprinklers In Front, Landscaped, < 1/4 Acre
Details
- Parcel number: 17735613003
- Zoning description: Single Family
- Horse amenities: None
Construction
Type & style
- Home type: SingleFamily
- Architectural style: Two Story
- Property subtype: Single Family Residence
Materials
- Roof: Tile
Condition
- Resale
- Year built: 2018
Utilities & green energy
- Sewer: Public Sewer
- Water: Public
- Utilities for property: Underground Utilities
Green energy
- Energy efficient items: Windows, Solar Panel(s)
Community & HOA
Community
- Features: Pool
- Security: Gated Community
- Subdivision: Z Parcel By Lennar Homes
HOA
- Has HOA: Yes
- Amenities included: Gated, Barbecue, Playground, Pool, Spa/Hot Tub
- Services included: Association Management, Maintenance Grounds, Recreation Facilities
- HOA fee: $65 monthly
- HOA name: Rose Ridge
- HOA phone: 702-531-3382
Location
- Region: Henderson
Financial & listing details
- Price per square foot: $219/sqft
- Tax assessed value: $694,020
- Annual tax amount: $5,705
- Date on market: 10/27/2025
- Listing agreement: Exclusive Right To Sell
- Listing terms: Cash,Conventional,VA Loan
Estimated market value
$768,300
$730,000 - $807,000
$3,694/mo
Price history
Price history
| Date | Event | Price |
|---|---|---|
| 12/10/2025 | Price change | $780,000-1.9%$219/sqft |
Source: | ||
| 11/15/2025 | Price change | $795,000-0.5%$224/sqft |
Source: | ||
| 11/14/2025 | Price change | $799,000+0.6%$225/sqft |
Source: | ||
| 11/12/2025 | Price change | $794,000-0.6%$223/sqft |
Source: | ||
| 10/27/2025 | Listed for sale | $799,000-5.4%$225/sqft |
Source: | ||
Public tax history
Public tax history
| Year | Property taxes | Tax assessment |
|---|---|---|
| 2025 | $5,705 +3% | $242,907 -4.7% |
| 2024 | $5,539 +3% | $254,920 +13.9% |
| 2023 | $5,378 +3% | $223,862 +22.2% |
Find assessor info on the county website
BuyAbility℠ payment
Est. payment
$4,421/mo
Principal & interest
$3778
Property taxes
$305
Other costs
$338
Climate risks
Neighborhood: Westgate
Nearby schools
GreatSchools rating
- 10/10Elise L. Wolff Elementary SchoolGrades: PK-5Distance: 0.3 mi
- 8/10Del E Webb Middle SchoolGrades: 6-8Distance: 2.4 mi
- 5/10Liberty High SchoolGrades: 9-12Distance: 1.3 mi
Schools provided by the listing agent
- Elementary: Wolfe, Eva M.,Wolfe, Eva M.
- Middle: Webb, Del E.
- High: Liberty
Source: LVR. This data may not be complete. We recommend contacting the local school district to confirm school assignments for this home.
- Loading
- Loading
