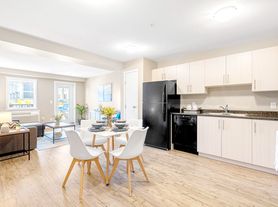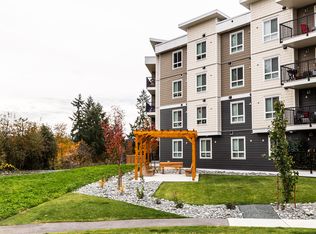Lease Term: 6 month minimum.
Almost new, three-floor end unit townhome. 1785 sq. ft. 3-bedroom, 3-bathroom entire home with beautiful mountain views. Short walk from Ecole Prevost Elementary School, Drinkwater Elementary School, and Evan's Park.
Features:
Kitchen: LG appliances within galley style layout.
Living space: Open concept layout connecting dining and living areas with a cozy gas fireplace and balcony access.
Bedroom spaces: On the top floor, two large bedrooms with fantastic views. The master features an ensuite bathroom and an expansive walk-in closet, along with an additional smaller closet. The lowest floor offers the option to convert a third bedroom into a large recreation room, office, gym, or entertainment space.
Bathrooms: Master full ensuite with shower. Second full bathroom on 2nd floor with tub/shower. Third full bathroom on lowest floor with shower.
Laundry: Top floor laundry room with LG washer and dryer.
Heating: HRV system with electric baseboards and gas fireplace. Hot water on demand system. Home is ENERGY STAR certified.
Outdoor space: Large balcony with natural gas hookup overlooking forested backyard.
Minimum lease: 6 months
Pets: Negotiable (subject to approval) - Separate pet deposit totaling 1/2 month rent required once approved.
Utilities: Water and garbage/recycling removal are included with rent. Tenant responsible for electricity, gas, cable and internet services.
Garage parking and private stall parking (2 vehicles)
Yard is maintained by strata.
Absolutely no smoking/vaping in/near property.
Townhouse for rent
C$3,250/mo
3195 Herons Way, North Cowichan, BC V9L 0B7
3beds
1,785sqft
Price may not include required fees and charges.
Townhouse
Available Sat Nov 1 2025
Cats, small dogs OK
-- A/C
In unit laundry
Attached garage parking
Baseboard, forced air
What's special
Beautiful mountain viewsLg appliancesOpen concept layoutCozy gas fireplaceBalcony accessFantastic viewsEnsuite bathroom
- 5 days
- on Zillow |
- -- |
- -- |
Travel times
Facts & features
Interior
Bedrooms & bathrooms
- Bedrooms: 3
- Bathrooms: 3
- Full bathrooms: 3
Heating
- Baseboard, Forced Air
Appliances
- Included: Dishwasher, Dryer, Freezer, Microwave, Oven, Refrigerator, Washer
- Laundry: In Unit
Features
- Walk In Closet
- Flooring: Carpet, Hardwood
Interior area
- Total interior livable area: 1,785 sqft
Property
Parking
- Parking features: Attached
- Has attached garage: Yes
- Details: Contact manager
Features
- Exterior features: Cable not included in rent, Electricity not included in rent, Garden, Gas not included in rent, Heating system: Baseboard, Heating system: Forced Air, Private Parking Stall Beside House, Walk In Closet
Construction
Type & style
- Home type: Townhouse
- Property subtype: Townhouse
Building
Management
- Pets allowed: Yes
Community & HOA
Location
- Region: North Cowichan
Financial & listing details
- Lease term: 6 Month
Price history
| Date | Event | Price |
|---|---|---|
| 9/28/2025 | Listed for rent | C$3,250C$2/sqft |
Source: Zillow Rentals | ||

