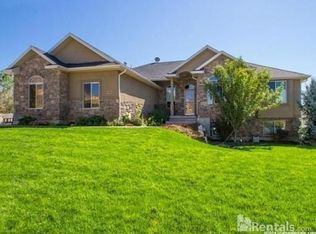**Open House Sat. March 26th 10am-1pm**This GORGEOUS home is Move-in ready located in PLEASANT VIEW, in a perfect neighborhood you will want to call home! You will fall in love with the open floor plan and beautiful finishes throughout. As you walk in you are greeted with a spacious entryway and a beautiful formal living room that could be used as an office or formal dining room. You will Love the Large family room with its rock fireplace, vaulted ceilings, and gorgeous hardwood floors. The Beautiful Kitchen has an abundance of cabinetry, STUNNING Granite countertops, Stainless Steel appliances and so much more. Stepping into the Grand master suite you will enjoy the beautiful bay windows, Vaulted Ceilings, large master bath, double sinks and a walk-in closet. There is a laundry room and an additional half bath on the main level. Upstairs you have 2 large bedrooms, with a full bath, a SPACIOUS bonus room and loft space. The Basement has new carpet through-out and features a HUGE GREAT ROOM with a walk-out, 2 additional large bedrooms, and tons of storage. The AMAZING BACKYARD is fully fenced and has a spectacular Mountain View. The three car garage is extra deep on the 3rd bay for extra storage or a workplace. The lot is located on a wonderful corner lot. This home has so many extras and has been well cared for it will not disappoint!
This property is off market, which means it's not currently listed for sale or rent on Zillow. This may be different from what's available on other websites or public sources.
