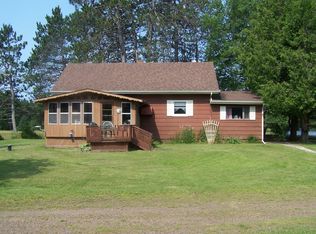Sold for $255,000
Street View
$255,000
3196 Boundary Rd, Mahtowa, MN 55707
3beds
1,568sqft
Single Family Residence
Built in 1999
36.39 Acres Lot
$309,300 Zestimate®
$163/sqft
$2,305 Estimated rent
Home value
$309,300
$288,000 - $334,000
$2,305/mo
Zestimate® history
Loading...
Owner options
Explore your selling options
What's special
Experience the convenience of single-level living in this immaculate 3-bedroom, 2-bathroom manufactured home located in Mahtowa, Minnesota. The home boasts a stunning walk-through master bathroom with a dual vanity and a spacious shower. The eat-in kitchen features a stylish countertop that is seamlessly connected to the family room, with easy access to the enormous back deck. The deck was power washed and water sealed during the summer of 2021 and provides an excellent spot to relax and unwind. You can enjoy the picturesque view of the fully fenced-in backyard through the sliding glass door. The living room and master bedroom were updated with new carpet in June 2021, and the home received a new furnace and AC in May 2020. The detached 24x24 garage comes with a new garage door opener installed in 2022, while the hoop storage building is ideal for storing larger toys safely. This property is 36.96 acres with approximately 7-8 acres of high land, with the Moosehorn River running through the eastern edge. Don't miss out on the chance to see this outstanding property - call today to schedule your visit!
Zillow last checked: 8 hours ago
Listing updated: September 08, 2025 at 04:13pm
Listed by:
Tommy Archer 218-393-5995,
Coldwell Banker Realty - Duluth,
Jessica Bellefeuille 218-491-1122,
Coldwell Banker Realty - Duluth
Bought with:
Valerie Berg, MN 40625239
RE/MAX Results
Source: Lake Superior Area Realtors,MLS#: 6107636
Facts & features
Interior
Bedrooms & bathrooms
- Bedrooms: 3
- Bathrooms: 2
- Full bathrooms: 1
- 3/4 bathrooms: 1
- Main level bedrooms: 1
Primary bedroom
- Description: New Carpet 2021, Access to master bathroom
- Level: Main
- Area: 156 Square Feet
- Dimensions: 12 x 13
Bedroom
- Description: Views of front yard
- Level: Main
- Area: 80 Square Feet
- Dimensions: 8 x 10
Bedroom
- Description: Views of front yard
- Level: Main
- Area: 100 Square Feet
- Dimensions: 10 x 10
Bathroom
- Description: Spacious Master bathroom - walkthrough to laundry/utility room, Laminate floors, Beautiful countertops, Dual vanity, Huge shower, Radio
- Level: Main
- Area: 84 Square Feet
- Dimensions: 7 x 12
Bathroom
- Description: Full Bathroom
- Level: Main
- Area: 30 Square Feet
- Dimensions: 5 x 6
Other
- Level: Main
Family room
- Description: Sliding glass door to huge back deck, Views of fenced in back yard, Large display cabinet, Eat-in countertop connected to kitchen
- Level: Main
- Area: 168 Square Feet
- Dimensions: 12 x 14
Kitchen
- Description: High ceilings, Very spacious, Nice cabinets, Eat-in countertops connected to family room off kitchen, Views of fenced in back yard
- Level: Main
- Area: 252 Square Feet
- Dimensions: 12 x 21
Laundry
- Description: Laminate floors, Back door access to huge deck, Views of fenced in back yard
- Level: Main
- Area: 48 Square Feet
- Dimensions: 6 x 8
Living room
- Description: New carpet 2021, High ceilings, Access to front deck
- Level: Main
- Area: 192 Square Feet
- Dimensions: 12 x 16
Heating
- Forced Air, Propane
Cooling
- Central Air
Appliances
- Included: Water Filtration System, Water Heater-Electric, Dishwasher, Dryer, Exhaust Fan, Range, Refrigerator, Washer
- Laundry: Main Level, Dryer Hook-Ups, Washer Hookup
Features
- Eat In Kitchen, Vaulted Ceiling(s)
- Doors: Patio Door
- Windows: Vinyl Windows
- Has basement: Yes
- Has fireplace: No
Interior area
- Total interior livable area: 1,568 sqft
- Finished area above ground: 1,568
- Finished area below ground: 0
Property
Parking
- Total spaces: 2
- Parking features: Asphalt, Detached
- Garage spaces: 2
Features
- Patio & porch: Deck
- Fencing: Fenced
- Has view: Yes
- View description: Typical
- Waterfront features: River, Waterfront Access(Private), Shoreline Characteristics(Wetland, Elevation-Low)
- Body of water: Moosehorn River
- Frontage length: 1500
Lot
- Size: 36.39 Acres
- Dimensions: 1320 x 1320
- Features: Many Trees
- Residential vegetation: Heavily Wooded
Details
- Additional structures: Storage Shed
- Foundation area: 1568
- Parcel number: 600260540
Construction
Type & style
- Home type: SingleFamily
- Architectural style: Ranch
- Property subtype: Single Family Residence
Materials
- Vinyl, Manufactured (Post-6/'76)
- Roof: Metal
Condition
- Previously Owned
- Year built: 1999
Utilities & green energy
- Electric: Minnesota Power
- Sewer: Drain Field
- Water: Drilled
Community & neighborhood
Location
- Region: Mahtowa
Other
Other facts
- Listing terms: Cash,Conventional,FHA,USDA Loan,VA Loan
- Road surface type: Unimproved
Price history
| Date | Event | Price |
|---|---|---|
| 6/9/2023 | Sold | $255,000+16%$163/sqft |
Source: | ||
| 5/8/2023 | Pending sale | $219,900$140/sqft |
Source: | ||
| 5/4/2023 | Listed for sale | $219,900+2.3%$140/sqft |
Source: | ||
| 8/24/2022 | Sold | $215,000+10.3%$137/sqft |
Source: Public Record Report a problem | ||
| 4/19/2022 | Contingent | $194,900$124/sqft |
Source: | ||
Public tax history
| Year | Property taxes | Tax assessment |
|---|---|---|
| 2025 | $2,576 +3.5% | $252,300 +3.6% |
| 2024 | $2,490 +7.4% | $243,600 +10.1% |
| 2023 | $2,318 +11.9% | $221,300 +1.9% |
Find assessor info on the county website
Neighborhood: 55707
Nearby schools
GreatSchools rating
- 6/10Barnum Elementary SchoolGrades: PK-6Distance: 6.7 mi
- 9/10Barnum SecondaryGrades: 7-12Distance: 6.4 mi

Get pre-qualified for a loan
At Zillow Home Loans, we can pre-qualify you in as little as 5 minutes with no impact to your credit score.An equal housing lender. NMLS #10287.
