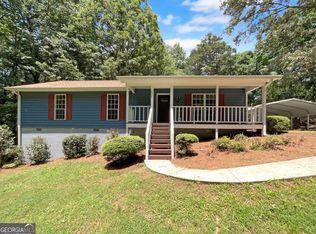House and church building. Very spacious home 6 bedrooms, 3.5 baths, plus large bonus room. Sitting on 10.69 acres. 3 car garage converted as a dinning room/cafeteria. Church includes classroom, nursery and 2 small offices. Mobile home is included. Agents and clients please don't go there without a confirmed appointment.
This property is off market, which means it's not currently listed for sale or rent on Zillow. This may be different from what's available on other websites or public sources.
