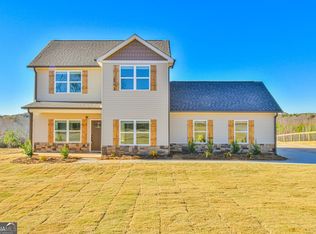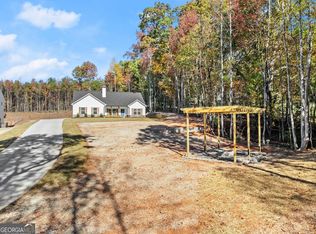Closed
$331,000
3197 Highway 17 LOT 1, Clarkesville, GA 30523
4beds
2,231sqft
Single Family Residence, Residential
Built in 2025
1 Acres Lot
$341,200 Zestimate®
$148/sqft
$2,298 Estimated rent
Home value
$341,200
$321,000 - $365,000
$2,298/mo
Zestimate® history
Loading...
Owner options
Explore your selling options
What's special
*STOCK PHOTOS*Welcome to your dream home! Nestled on a private 1-acre homesite, this stunning new construction features the highly sought-after Oakwood split-level floor plan - designed with space, style, and flexibility in mind. Step inside through a grand wide staircase entrance that leads to a bright and open main living area. The cozy family room features a stone fireplace, perfect for relaxing or entertaining. The chef-inspired kitchen boasts a large center island with bar seating, white soft-close cabinetry, granite countertops, and a seamless flow into the dining area. Step out onto the back deck - ideal for morning coffee or evening sunsets. The owner's suite on the main level includes a tray ceiling, double closets, a tiled walk-in shower, and dual granite vanities. Two additional bedrooms and a full bath complete the upper floor. Downstairs, you'll find a secondary owner's suite with a private bath and a spacious walk-in closet, making it perfect for multi-generational living or guests. The dedicated laundry room is also located on the lower level for added convenience. Need more space? Enjoy an additional 333 sq. ft. of unfinished flex space - ready for your personal touch! Use it as a home office, gym, media room, or playroom. Preferred lenders are offering buyer incentives-please contact: Casey Simmons (NMLS# 2303959) with Homeowners Financial Group, Corey Cantrell (NMLS# 202189) with Premier Mortgage Resources, or Dave Mathews (NMLS# 179927) with FBC Mortgage for more information. This is an active job site-please use caution.
Zillow last checked: 8 hours ago
Listing updated: September 09, 2025 at 10:58pm
Listing Provided by:
Amanda Haney,
Real Broker, LLC. 770-853-0405,
Hannah Parker,
Real Broker, LLC.
Bought with:
Eunice Montoya, 444525
Veribas Real Estate, LLC
Source: FMLS GA,MLS#: 7609277
Facts & features
Interior
Bedrooms & bathrooms
- Bedrooms: 4
- Bathrooms: 3
- Full bathrooms: 3
- Main level bathrooms: 2
- Main level bedrooms: 3
Primary bedroom
- Features: Roommate Floor Plan
- Level: Roommate Floor Plan
Bedroom
- Features: Roommate Floor Plan
Primary bathroom
- Features: Double Vanity, Shower Only
Dining room
- Features: Open Concept
Kitchen
- Features: Breakfast Bar, Kitchen Island, Pantry, Solid Surface Counters
Heating
- Central, Heat Pump, Zoned
Cooling
- Ceiling Fan(s), Central Air, Zoned
Appliances
- Included: Dishwasher, Electric Water Heater, Microwave
- Laundry: Laundry Room, Other
Features
- Double Vanity, High Ceilings 9 ft Lower, High Ceilings 9 ft Main, High Ceilings 9 ft Upper, Walk-In Closet(s)
- Flooring: Carpet, Luxury Vinyl, Vinyl
- Windows: Double Pane Windows, Insulated Windows
- Basement: None
- Attic: Pull Down Stairs
- Number of fireplaces: 1
- Fireplace features: Family Room, Masonry
- Common walls with other units/homes: No Common Walls
Interior area
- Total structure area: 2,231
- Total interior livable area: 2,231 sqft
- Finished area above ground: 2,231
- Finished area below ground: 0
Property
Parking
- Total spaces: 2
- Parking features: Attached, Garage, Garage Door Opener
- Attached garage spaces: 2
Accessibility
- Accessibility features: None
Features
- Levels: Two
- Stories: 2
- Patio & porch: Deck
- Exterior features: Private Yard, Rain Gutters, No Dock
- Pool features: None
- Spa features: None
- Fencing: None
- Has view: Yes
- View description: Rural
- Waterfront features: None
- Body of water: None
Lot
- Size: 1 Acres
- Features: Level, Private
Details
- Additional structures: None
- Additional parcels included: .
- Parcel number: 0.0
- Other equipment: None
- Horse amenities: None
Construction
Type & style
- Home type: SingleFamily
- Architectural style: Craftsman
- Property subtype: Single Family Residence, Residential
Materials
- Vinyl Siding
- Foundation: Slab
- Roof: Composition,Shingle
Condition
- New Construction
- New construction: Yes
- Year built: 2025
Details
- Warranty included: Yes
Utilities & green energy
- Electric: 220 Volts
- Sewer: Septic Tank
- Water: Public
- Utilities for property: Cable Available, Electricity Available, Phone Available, Water Available
Green energy
- Energy efficient items: Windows
- Energy generation: None
Community & neighborhood
Security
- Security features: Carbon Monoxide Detector(s), Fire Alarm, Smoke Detector(s)
Community
- Community features: None
Location
- Region: Clarkesville
- Subdivision: Harvest Chruch
HOA & financial
HOA
- Has HOA: No
Other
Other facts
- Ownership: Fee Simple
- Road surface type: Asphalt
Price history
| Date | Event | Price |
|---|---|---|
| 8/29/2025 | Sold | $331,000-2.9%$148/sqft |
Source: | ||
| 8/2/2025 | Pending sale | $340,900$153/sqft |
Source: | ||
| 7/3/2025 | Listed for sale | $340,900$153/sqft |
Source: | ||
| 7/1/2025 | Listing removed | $340,900$153/sqft |
Source: FMLS GA #7550456 | ||
| 5/15/2025 | Price change | $340,900-1.4%$153/sqft |
Source: | ||
Public tax history
Tax history is unavailable.
Neighborhood: 30523
Nearby schools
GreatSchools rating
- 6/10Fairview Elementary SchoolGrades: PK-5Distance: 4.2 mi
- 8/10North Habersham Middle SchoolGrades: 6-8Distance: 5.1 mi
- NAHabersham Ninth Grade AcademyGrades: 9Distance: 7.7 mi
Schools provided by the listing agent
- Elementary: Clarkesville
- Middle: North Habersham
- High: Habersham Central
Source: FMLS GA. This data may not be complete. We recommend contacting the local school district to confirm school assignments for this home.

Get pre-qualified for a loan
At Zillow Home Loans, we can pre-qualify you in as little as 5 minutes with no impact to your credit score.An equal housing lender. NMLS #10287.
Sell for more on Zillow
Get a free Zillow Showcase℠ listing and you could sell for .
$341,200
2% more+ $6,824
With Zillow Showcase(estimated)
$348,024
