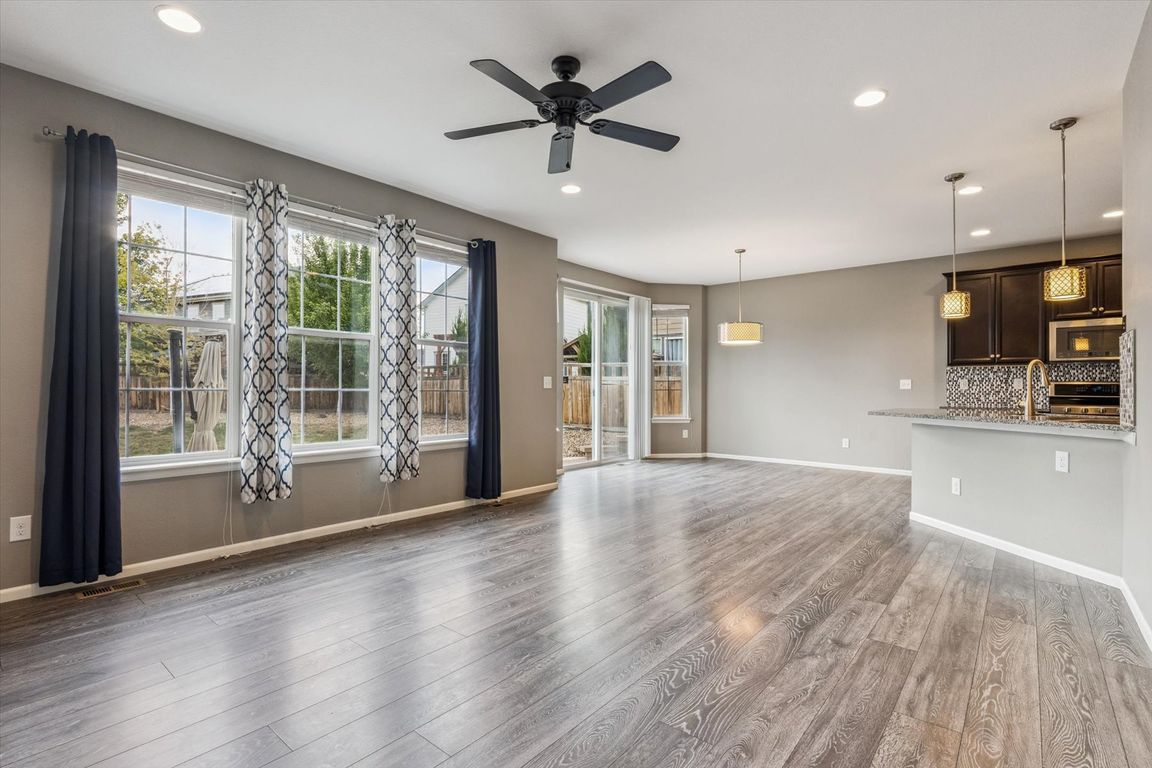
For sale
$575,000
3beds
3,413sqft
3197 Raintree Ln, Dacono, CO 80514
3beds
3,413sqft
Residential-detached, residential
Built in 2017
6,637 sqft
2 Attached garage spaces
$168 price/sqft
$85 monthly HOA fee
What's special
Large lotBonus loftPrivate living quartersPrimary suiteSizeable family roomWalk-in pantryGranite counters
Welcome home to contemporary living on a large lot in the family-friendly community of Sweetgrass; this is 3197 Raintree Lane. Beautiful LVP flooring, grand 9' ceilings, fresh paint, and abundant natural light greet you upon entry and unfold to over 2,500+ sqft of functional living and entertaining space. The living and ...
- 8 days |
- 243 |
- 19 |
Likely to sell faster than
Source: IRES,MLS#: 1044820
Travel times
Living Room
Kitchen
Primary Bedroom
Zillow last checked: 7 hours ago
Listing updated: October 01, 2025 at 03:52pm
Listed by:
Dustin Griffith 303-799-9898,
RE/MAX Professionals DTC
Source: IRES,MLS#: 1044820
Facts & features
Interior
Bedrooms & bathrooms
- Bedrooms: 3
- Bathrooms: 3
- Full bathrooms: 2
- 1/2 bathrooms: 1
Primary bedroom
- Area: 273
- Dimensions: 13 x 21
Kitchen
- Area: 180
- Dimensions: 12 x 15
Heating
- Forced Air
Cooling
- Central Air
Appliances
- Included: Self Cleaning Oven, Dishwasher, Washer, Dryer, Microwave, Disposal
- Laundry: Washer/Dryer Hookups
Features
- Eat-in Kitchen, Separate Dining Room, Pantry, Walk-In Closet(s), Loft, Kitchen Island, High Ceilings, Walk-in Closet, 9ft+ Ceilings
- Doors: 6-Panel Doors
- Windows: Window Coverings, Double Pane Windows
- Basement: Built-In Radon,Sump Pump
Interior area
- Total structure area: 3,413
- Total interior livable area: 3,413 sqft
- Finished area above ground: 2,587
- Finished area below ground: 826
Property
Parking
- Total spaces: 2
- Parking features: Garage Door Opener, Oversized
- Attached garage spaces: 2
- Details: Garage Type: Attached
Accessibility
- Accessibility features: Level Lot, Main Floor Bath
Features
- Levels: Two
- Stories: 2
- Patio & porch: Patio
- Fencing: Wood
Lot
- Size: 6,637 Square Feet
- Features: Lawn Sprinkler System, Level
Details
- Parcel number: R8947439
- Zoning: RES
- Special conditions: Private Owner
Construction
Type & style
- Home type: SingleFamily
- Property subtype: Residential-Detached, Residential
Materials
- Wood/Frame, Stone, Concrete
- Foundation: Slab
- Roof: Composition
Condition
- Not New, Previously Owned
- New construction: No
- Year built: 2017
Utilities & green energy
- Gas: Natural Gas
- Water: City Water, Public
- Utilities for property: Natural Gas Available
Community & HOA
Community
- Features: Pool, Playground
- Subdivision: Sweetgrass Fg #1 Rplt D
HOA
- Has HOA: Yes
- Services included: Common Amenities
- HOA fee: $85 monthly
Location
- Region: Dacono
Financial & listing details
- Price per square foot: $168/sqft
- Tax assessed value: $584,872
- Annual tax amount: $5,945
- Date on market: 10/1/2025
- Listing terms: Cash,Conventional,FHA,VA Loan
- Exclusions: Personal Property
- Road surface type: Paved, Asphalt