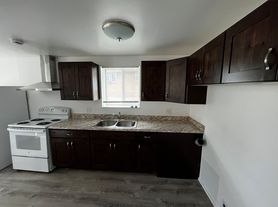Don't Miss the Opportunity to Lease this 2-Bedroom, 1-Bathroom Apartment in the Green Tree HOA Community. Nice Sized Bedrooms with Lots of Closet Space. In-Unit Washer and Dryer, Central Air, Covered Parking & Storage. An Ideal Combination of Comfort and Functionality. This is a Smoke Free Community! Sorry, No Pets!
Rent Includes Water, Sewer, Trash & HOA fees.
Tenant Pays Gas, Electricity & Internet.
Enjoy This Well Managed Community with All It's Benefits Including a Swimming Pool, Manicured Landscaping & Snow Removal. A Great Central Valley Location in a Quiet Neighborhood! Close to Schools, the Granite Library Complex, Restaurants & Shopping. Easy Access to I-15, State Street or 700 East. Just Minutes to Downtown Salt Lake City.
Please note - listing information may be changed without notice.
Apartment for rent
$1,400/mo
3198 S 300 E APT 13, South Salt Lake, UT 84115
2beds
910sqft
Price may not include required fees and charges.
Apartment
Available now
No pets
Central air
In unit laundry
-- Parking
-- Heating
What's special
Swimming poolCovered parkingSnow removalLots of closet spaceManicured landscapingCentral airIn-unit washer and dryer
- 29 days |
- -- |
- -- |
Learn more about the building:
Travel times
Looking to buy when your lease ends?
Consider a first-time homebuyer savings account designed to grow your down payment with up to a 6% match & 3.83% APY.
Facts & features
Interior
Bedrooms & bathrooms
- Bedrooms: 2
- Bathrooms: 1
- Full bathrooms: 1
Cooling
- Central Air
Appliances
- Included: Dishwasher, Dryer, Microwave, Range/Oven, Refrigerator
- Laundry: In Unit
Features
- Storage
Interior area
- Total interior livable area: 910 sqft
Property
Parking
- Details: Contact manager
Features
- Exterior features: 2 Assigned Parking Spots, Electricity not included in rent, Garbage included in rent, Gas not included in rent, Internet not included in rent, Sewage included in rent, Water included in rent, Yardcare and Snow Removal, water/sewer/trash
Details
- Parcel number: 16303280130000
Construction
Type & style
- Home type: Apartment
- Property subtype: Apartment
Utilities & green energy
- Utilities for property: Garbage, Sewage, Water
Building
Management
- Pets allowed: No
Community & HOA
Community
- Features: Pool
HOA
- Amenities included: Pool
Location
- Region: South Salt Lake
Financial & listing details
- Lease term: Contact For Details
Price history
| Date | Event | Price |
|---|---|---|
| 9/24/2025 | Price change | $1,400-6.7%$2/sqft |
Source: Zillow Rentals | ||
| 9/19/2025 | Price change | $1,500-6%$2/sqft |
Source: Zillow Rentals | ||
| 9/17/2025 | Listed for rent | $1,595+10%$2/sqft |
Source: Zillow Rentals | ||
| 7/20/2025 | Price change | $275,000-1.8%$302/sqft |
Source: | ||
| 7/14/2025 | Price change | $280,000-6.7%$308/sqft |
Source: | ||

