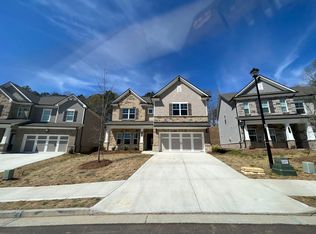Welcome to The newly constructed Trenton floor plan in the desirable Bailey Fence community. Upgraded with luxury vinyl throughout the home with no carpet in sight. This beautifully designed home offer modern comfort and functionality. This spacious two-story layout features an open-concept gathering room that flows effortlessly into the casual dining area and a stylish island kitchen, complete with a corner pantry for added storage. Enjoy the outdoors year-round with an upgraded extended covered back patio, ideal for relaxing or entertaining. Upstairs, retreat to the private primary suite with dual walk-in closets, dual vanities, a separate shower, and a luxurious slide-in tub your personal spa-like haven. Three additional bedrooms, a spacious loft, and a centrally located laundry room provide ample space for family and guest. Additional upgrades include luxury vinyl throughout the entire home, an open stair railing, an added full bathroom upstairs, and premium appliances throughout. The landlord did not spare any expenses making this home perfect for you! Don't miss this opportunity, schedule your showing to day and call or text me with any questions!
Listings identified with the FMLS IDX logo come from FMLS and are held by brokerage firms other than the owner of this website. The listing brokerage is identified in any listing details. Information is deemed reliable but is not guaranteed. 2025 First Multiple Listing Service, Inc.
House for rent
Accepts Zillow applications
$2,999/mo
3198 Shirecrest Ln, Dacula, GA 30019
4beds
3,067sqft
Price may not include required fees and charges.
Singlefamily
Available now
No pets
Central air, zoned
In unit laundry
2 Attached garage spaces parking
Natural gas, central, heat pump, zoned, fireplace
What's special
- 55 days
- on Zillow |
- -- |
- -- |
Travel times
Facts & features
Interior
Bedrooms & bathrooms
- Bedrooms: 4
- Bathrooms: 4
- Full bathrooms: 3
- 1/2 bathrooms: 1
Rooms
- Room types: Office
Heating
- Natural Gas, Central, Heat Pump, Zoned, Fireplace
Cooling
- Central Air, Zoned
Appliances
- Included: Range, Stove
- Laundry: In Unit, Laundry Room, Upper Level
Features
- High Ceilings 9 ft Main, High Ceilings 9 ft Upper, Tray Ceiling(s), View, Walk-In Closet(s)
- Has fireplace: Yes
Interior area
- Total interior livable area: 3,067 sqft
Property
Parking
- Total spaces: 2
- Parking features: Attached, Garage, Covered
- Has attached garage: Yes
- Details: Contact manager
Features
- Stories: 2
- Exterior features: Contact manager
- Has view: Yes
- View description: City View
Construction
Type & style
- Home type: SingleFamily
- Property subtype: SingleFamily
Materials
- Roof: Composition,Shake Shingle
Condition
- Year built: 2025
Community & HOA
Location
- Region: Dacula
Financial & listing details
- Lease term: 12 Months
Price history
| Date | Event | Price |
|---|---|---|
| 8/25/2025 | Price change | $2,999-3.3%$1/sqft |
Source: FMLS GA #7606812 | ||
| 7/20/2025 | Price change | $3,100-3.1%$1/sqft |
Source: FMLS GA #7606812 | ||
| 7/1/2025 | Listed for rent | $3,199$1/sqft |
Source: FMLS GA #7606812 | ||
| 6/26/2025 | Sold | $487,999-11.3%$159/sqft |
Source: | ||
| 6/2/2025 | Pending sale | $549,990$179/sqft |
Source: | ||
![[object Object]](https://photos.zillowstatic.com/fp/cfe95d722332105299565387ae136648-p_i.jpg)
