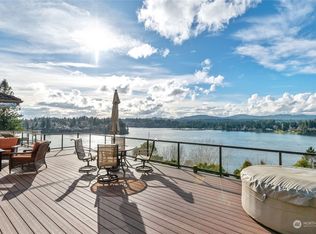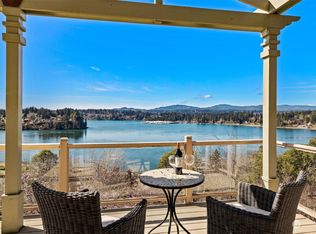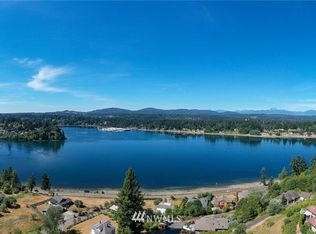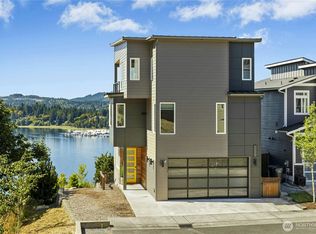Sold
Listed by:
Ryan Patrick McDonald,
eXp Realty,
Amber McDonald,
eXp Realty
Bought with: Redfin
$878,000
3198 Tracyton Beach Road NW, Bremerton, WA 98310
4beds
3,152sqft
Single Family Residence
Built in 2003
1.03 Acres Lot
$940,900 Zestimate®
$279/sqft
$3,547 Estimated rent
Home value
$940,900
$894,000 - $997,000
$3,547/mo
Zestimate® history
Loading...
Owner options
Explore your selling options
What's special
You'll never want to leave after you step foot into this stunning 4 bed 3.25 bath waterfront home! Step onto brand new plush carpet in the large living room featuring vaulted ceilings & breath taking Puget Sound views in every direction! Kitchen boasts granite counters, under cabinet lighting, SS appliances, gas range, tile backsplash & breakfast bar overlooking dining area creating plenty of room for hosting! Main floor includes guest bed along w/ primary bed offering large walk-in closet, 5-piece bath w/ soaking tub & back deck access providing captivating sunset views over the water! Lower level reveals 2 beds, family room, full bath, wet bar & entrance leading to the covered porch w/ heavenly views & resort like spa. This is a must see!
Zillow last checked: 8 hours ago
Listing updated: September 12, 2023 at 03:57pm
Listed by:
Ryan Patrick McDonald,
eXp Realty,
Amber McDonald,
eXp Realty
Bought with:
Harvey Long, 22006380
Redfin
Source: NWMLS,MLS#: 2134238
Facts & features
Interior
Bedrooms & bathrooms
- Bedrooms: 4
- Bathrooms: 4
- Full bathrooms: 2
- 3/4 bathrooms: 1
- 1/2 bathrooms: 1
- Main level bedrooms: 2
Primary bedroom
- Level: Main
Bedroom
- Level: Lower
Bedroom
- Level: Main
Bedroom
- Level: Lower
Bathroom three quarter
- Level: Main
Bathroom full
- Level: Lower
Bathroom full
- Level: Main
Other
- Level: Main
Dining room
- Level: Main
Entry hall
- Level: Main
Family room
- Level: Lower
Kitchen with eating space
- Level: Main
Living room
- Level: Main
Utility room
- Level: Main
Heating
- Fireplace(s), 90%+ High Efficiency, Forced Air, Heat Pump
Cooling
- 90%+ High Efficiency, Forced Air, Heat Pump
Appliances
- Included: Dishwasher_, Dryer, GarbageDisposal_, Microwave_, Refrigerator_, StoveRange_, Washer, Dishwasher, Garbage Disposal, Microwave, Refrigerator, StoveRange, Water Heater: Gas, Water Heater Location: Mechanical Room
Features
- Bath Off Primary, Ceiling Fan(s), Dining Room
- Flooring: Ceramic Tile, Hardwood, Vinyl, Carpet
- Windows: Double Pane/Storm Window, Skylight(s)
- Basement: Daylight,Finished
- Number of fireplaces: 1
- Fireplace features: Gas, Main Level: 1, Fireplace
Interior area
- Total structure area: 3,152
- Total interior livable area: 3,152 sqft
Property
Parking
- Total spaces: 2
- Parking features: Driveway, Attached Garage
- Attached garage spaces: 2
Features
- Levels: One
- Stories: 1
- Entry location: Main
- Patio & porch: Ceramic Tile, Hardwood, Wall to Wall Carpet, Bath Off Primary, Ceiling Fan(s), Double Pane/Storm Window, Dining Room, Security System, Skylight(s), Vaulted Ceiling(s), Walk-In Closet(s), Wet Bar, Fireplace, Water Heater
- Has spa: Yes
- Has view: Yes
- View description: Bay, Mountain(s), See Remarks, Territorial
- Has water view: Yes
- Water view: Bay
- Waterfront features: Bank-Low, Bay/Harbor, Saltwater, Sound
- Frontage length: Waterfront Ft: 30
Lot
- Size: 1.03 Acres
- Features: Dead End Street, Paved, Cable TV, Deck, Dog Run, Fenced-Partially, Hot Tub/Spa, Patio
- Topography: Level,PartialSlope
- Residential vegetation: Fruit Trees, Garden Space
Details
- Parcel number: 03240140412007
- Zoning description: R-10,Jurisdiction: City
- Special conditions: Standard
- Other equipment: Leased Equipment: None
Construction
Type & style
- Home type: SingleFamily
- Architectural style: Contemporary
- Property subtype: Single Family Residence
Materials
- Cement Planked
- Foundation: Poured Concrete
- Roof: Composition
Condition
- Good
- Year built: 2003
- Major remodel year: 2003
Utilities & green energy
- Electric: Company: Puget Sound Energy
- Sewer: Sewer Connected, Company: City of Bremerton
- Water: Public, Company: City of Bremerton
Community & neighborhood
Security
- Security features: Security System
Location
- Region: Bremerton
- Subdivision: Tracyton
Other
Other facts
- Listing terms: Cash Out,Conventional,FHA,VA Loan
- Cumulative days on market: 655 days
Price history
| Date | Event | Price |
|---|---|---|
| 9/12/2023 | Sold | $878,000-6.6%$279/sqft |
Source: | ||
| 8/12/2023 | Pending sale | $940,000$298/sqft |
Source: | ||
| 7/7/2023 | Listed for sale | $940,000+26.2%$298/sqft |
Source: | ||
| 7/1/2020 | Sold | $745,000$236/sqft |
Source: | ||
| 5/23/2020 | Pending sale | $745,000$236/sqft |
Source: Windermere Real Estate/West Sound, Inc #1592922 Report a problem | ||
Public tax history
| Year | Property taxes | Tax assessment |
|---|---|---|
| 2024 | $6,911 +3.7% | $801,580 |
| 2023 | $6,665 -3.3% | $801,580 |
| 2022 | $6,891 +7.8% | $801,580 +19.8% |
Find assessor info on the county website
Neighborhood: 98310
Nearby schools
GreatSchools rating
- 5/10Armin Jahr Elementary SchoolGrades: K-5Distance: 0.8 mi
- 2/10Mountain View Middle SchoolGrades: 6-8Distance: 2 mi
- 4/10Bremerton High SchoolGrades: 9-12Distance: 1.6 mi

Get pre-qualified for a loan
At Zillow Home Loans, we can pre-qualify you in as little as 5 minutes with no impact to your credit score.An equal housing lender. NMLS #10287.
Sell for more on Zillow
Get a free Zillow Showcase℠ listing and you could sell for .
$940,900
2% more+ $18,818
With Zillow Showcase(estimated)
$959,718


