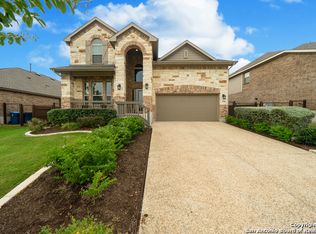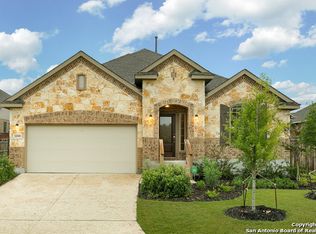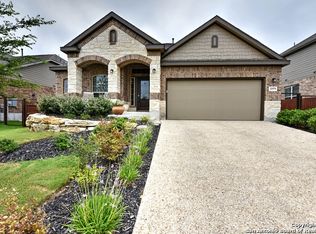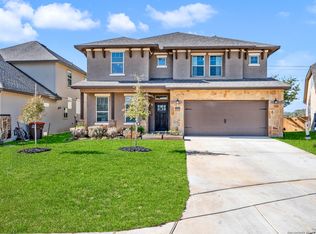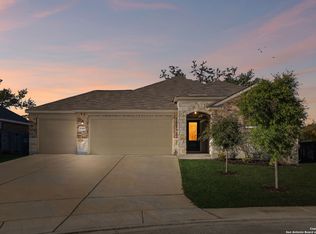31987 Cast Iron Cove captures the best of Hill Country living inside Johnson Ranch-a community known for charm, connection, and comfort. This 4-bedroom, 3.5-bath home spans over 3,000 sq. ft. of thoughtfully designed space made for real life and easy entertaining. A private office near the entry keeps work life tucked away, while the open kitchen with granite counters, gas cooktop, and oversized island flows into a bright living area where everyone gathers. The downstairs owner's suite offers calm and privacy with a soaking tub, walk-in closet, and separate shower. Upstairs, a spacious game room ties together the secondary bedrooms-two joined by a Jack & Jill bath, and another with its own. Enjoy evenings on the covered patio or weekends exploring community amenities: pool, clubhouse, park, sports court, playground, and trails-all within Comal ISD and just 1.5 miles from Johnson Ranch Elementary.
Pending
Price cut: $400 (10/20)
$459,500
31987 Cast Iron Cv, Bulverde, TX 78163
4beds
3,045sqft
Est.:
Single Family Residence
Built in 2016
7,318.08 Square Feet Lot
$448,900 Zestimate®
$151/sqft
$75/mo HOA
What's special
Privacy fencePrivate officeLarge dining roomCovered patioSpacious islandVersatile game roomGas cooktop
- 82 days |
- 117 |
- 1 |
Zillow last checked: 8 hours ago
Listing updated: November 10, 2025 at 03:29pm
Listed by:
Francheska Rios Vilches TREC #789050 (787) 616-5654,
Keller Williams Heritage
Source: LERA MLS,MLS#: 1908947
Facts & features
Interior
Bedrooms & bathrooms
- Bedrooms: 4
- Bathrooms: 4
- Full bathrooms: 3
- 1/2 bathrooms: 1
Primary bedroom
- Area: 221
- Dimensions: 13 x 17
Bedroom 2
- Area: 156
- Dimensions: 13 x 12
Bedroom 3
- Area: 154
- Dimensions: 11 x 14
Bedroom 4
- Area: 144
- Dimensions: 12 x 12
Primary bathroom
- Features: Tub/Shower Separate, Soaking Tub
- Area: 70
- Dimensions: 10 x 7
Dining room
- Area: 132
- Dimensions: 11 x 12
Kitchen
- Area: 187
- Dimensions: 11 x 17
Living room
- Area: 280
- Dimensions: 14 x 20
Office
- Area: 132
- Dimensions: 11 x 12
Heating
- Central, Natural Gas
Cooling
- Ceiling Fan(s), Central Air
Appliances
- Included: Microwave, Range, Gas Cooktop, Disposal, Dishwasher, Plumbed For Ice Maker, Water Softener Owned, Gas Water Heater, Tankless Water Heater, High Efficiency Water Heater
- Laundry: Main Level, Laundry Room, Washer Hookup, Dryer Connection
Features
- Two Living Area, Liv/Din Combo, Separate Dining Room, Eat-in Kitchen, Two Eating Areas, Kitchen Island, Breakfast Bar, Pantry, Study/Library, Game Room, Media Room, Loft, High Ceilings, Open Floorplan, Walk-In Closet(s), Master Downstairs, Ceiling Fan(s), Chandelier, Programmable Thermostat
- Flooring: Carpet, Ceramic Tile
- Windows: Double Pane Windows, Low Emissivity Windows, Window Coverings
- Has basement: No
- Has fireplace: No
- Fireplace features: Not Applicable
Interior area
- Total interior livable area: 3,045 sqft
Video & virtual tour
Property
Parking
- Total spaces: 2
- Parking features: Two Car Garage, Garage Door Opener
- Garage spaces: 2
Features
- Levels: Two
- Stories: 2
- Patio & porch: Covered
- Exterior features: Sprinkler System
- Pool features: None, Community
- Fencing: Privacy
Lot
- Size: 7,318.08 Square Feet
Details
- Parcel number: 250305051700
Construction
Type & style
- Home type: SingleFamily
- Architectural style: Traditional
- Property subtype: Single Family Residence
Materials
- Brick, Stone, Siding, Radiant Barrier
- Foundation: Slab
- Roof: Composition
Condition
- Pre-Owned
- New construction: No
- Year built: 2016
Utilities & green energy
- Electric: CPS
- Gas: CPS
- Sewer: GBRA, Sewer System
- Water: GBRA, Water System
Green energy
- Green verification: ENERGY STAR Certified Homes
Community & HOA
Community
- Features: Clubhouse, Playground, Jogging Trails, Sports Court, Basketball Court
- Security: Smoke Detector(s), Security System Owned, Controlled Access
- Subdivision: Johnson Ranch - Comal
HOA
- Has HOA: Yes
- HOA fee: $225 quarterly
- HOA name: JOHNSON RANCH HOA
Location
- Region: Bulverde
Financial & listing details
- Price per square foot: $151/sqft
- Tax assessed value: $460,350
- Annual tax amount: $10,959
- Price range: $459.5K - $459.5K
- Date on market: 9/19/2025
- Cumulative days on market: 265 days
- Listing terms: Conventional,FHA,VA Loan,Cash
Estimated market value
$448,900
$426,000 - $471,000
$3,258/mo
Price history
Price history
| Date | Event | Price |
|---|---|---|
| 11/10/2025 | Pending sale | $459,500$151/sqft |
Source: | ||
| 10/31/2025 | Contingent | $459,500$151/sqft |
Source: | ||
| 10/20/2025 | Price change | $459,500-0.1%$151/sqft |
Source: | ||
| 9/19/2025 | Listed for sale | $459,9000%$151/sqft |
Source: | ||
| 9/14/2025 | Listing removed | $459,990$151/sqft |
Source: | ||
Public tax history
Public tax history
| Year | Property taxes | Tax assessment |
|---|---|---|
| 2025 | -- | $460,350 -2.4% |
| 2024 | $11,118 +5.4% | $471,710 -1% |
| 2023 | $10,551 +14.8% | $476,360 +31.3% |
Find assessor info on the county website
BuyAbility℠ payment
Est. payment
$2,925/mo
Principal & interest
$2249
Property taxes
$440
Other costs
$236
Climate risks
Neighborhood: 78163
Nearby schools
GreatSchools rating
- 8/10Johnson Ranch Elementary SchoolGrades: PK-5Distance: 1.3 mi
- 8/10Smithson Valley Middle SchoolGrades: 6-8Distance: 5.4 mi
- 8/10Smithson Valley High SchoolGrades: 9-12Distance: 4.2 mi
Schools provided by the listing agent
- Elementary: Johnson Ranch
- Middle: Smithson Valley
- High: Smithson Valley
- District: Comal
Source: LERA MLS. This data may not be complete. We recommend contacting the local school district to confirm school assignments for this home.
- Loading
