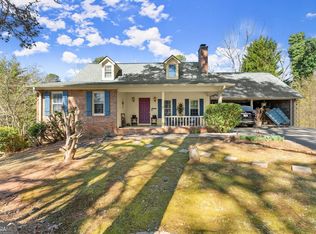3.4 acres... Walk to the Lake on your private trail where you can fish, swim, and enjoy lakefront sunsets. Renovated Open Concept Floor Plan. MAIN FLOOR: Master Suite & Master Bath, Jack/Jill Bedrooms & Bath, Laundry Room. UPSTAIRS: Guest-Suite & bath, 1,000sq/ft of unfinished storage space. KITCHEN: Top-End Stainless Steel Appliances and Premium Quartz Countertops. Hardwood floors throughout the home and tile in all the bathrooms! VIEWS: Wintertime Lake views and sunrises from front-porch; Sunsets from screened back-porch overlooking a private backyard with mature trees. ADDITIONAL: Home Security System. 2-Car Garage. Dual A/C units. Squeaky clean crawl space. Wood shed. Backyard fireplace. Walking trail to the Lake. LOCATION: 30 second drive to Clarks Bridge Park, Boat-Ramp, and Historic 1996 Olympic Rowing Venue. 5 minute drive to Kroger, Starbucks, Chic-Fil-A, Hibachi, and Johnny's BBQ. 10 minute drive to downtown Gainesville, Hospital, and Don Carter State Park (where you can enjoy miles of wooded walking trails, picnic areas, and playgrounds for the kids). Easy access to 985 for a commute to Atlanta or a weekend getaway in the Mountains.
This property is off market, which means it's not currently listed for sale or rent on Zillow. This may be different from what's available on other websites or public sources.
