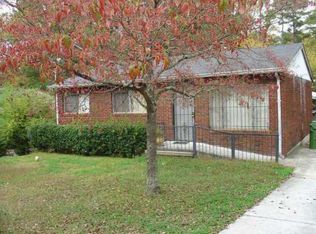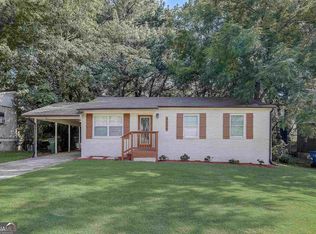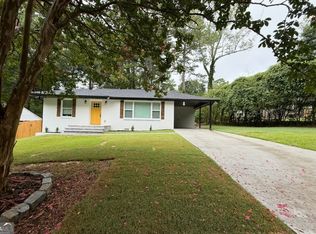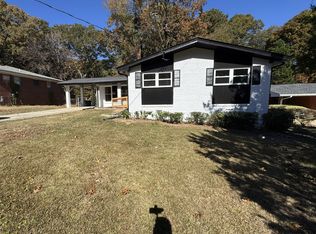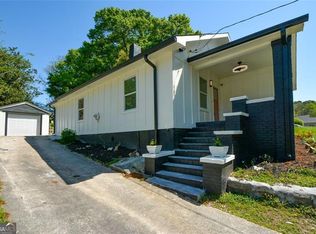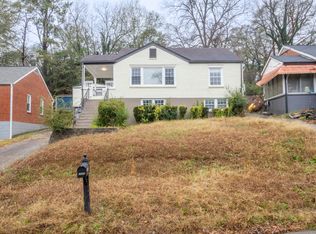Solid, spacious, and move-in ready in hot 30311! This beautifully refreshed all-brick 5BR/2BA home sits on a flat, well-maintained lot with strong curb appeal and offers over 2,100 sq ft of living space. The open-concept layout features a bright living area that flows effortlessly into a modern kitchen, making it ideal for entertaining or everyday family life. An oversized upstairs laundry room adds extra function and convenience, while the finished basement provides two additional bedrooms and a flexible bonus space - perfect for guests, a home office, or even income potential. Recently renovated with fresh finishes, this home is ready for immediate move-in yet still leaves room for your own personal upgrades. Now offered at $330,000, this property presents an unbeatable opportunity for savvy buyers. Located just minutes from Downtown Atlanta, the BeltLine, Westside Park, and I-285 - and surrounded by new construction and major city redevelopment - this home is ideally positioned in one of the city's fastest-growing neighborhoods. Because it's within the City of Atlanta limits and priced under $375,000, this property may qualify for local down payment assistance programs - with eligible buyers potentially receiving up to $25,000, or even up to $45,000 if programs are stacked (depending on qualifications). Whether you're an investor or a homeowner seeking instant equity and long-term value, this is a must-see. Property is being sold AS-IS. Schedule your showing today!
Active
Price cut: $15K (11/6)
$315,000
3199 Delmar Ln NW, Atlanta, GA 30311
5beds
2,116sqft
Est.:
Single Family Residence
Built in 1962
10,018.8 Square Feet Lot
$312,300 Zestimate®
$149/sqft
$-- HOA
What's special
Finished basementFlexible bonus spaceOpen-concept layoutModern kitchenStrong curb appealFlat well-maintained lotOversized upstairs laundry room
- 186 days |
- 158 |
- 8 |
Zillow last checked: 8 hours ago
Listing updated: December 02, 2025 at 12:42pm
Listed by:
Ivette Zerquera 786-368-9055,
Keller Williams Realty
Source: GAMLS,MLS#: 10541935
Tour with a local agent
Facts & features
Interior
Bedrooms & bathrooms
- Bedrooms: 5
- Bathrooms: 2
- Full bathrooms: 2
- Main level bathrooms: 2
- Main level bedrooms: 3
Rooms
- Room types: Laundry
Kitchen
- Features: Kitchen Island
Heating
- Central, Electric
Cooling
- Central Air, Dual
Appliances
- Included: Dishwasher, Refrigerator
- Laundry: Laundry Closet
Features
- Master On Main Level, Other, Rear Stairs
- Flooring: Vinyl
- Basement: Exterior Entry,Interior Entry,Unfinished
- Has fireplace: No
- Common walls with other units/homes: No Common Walls
Interior area
- Total structure area: 2,116
- Total interior livable area: 2,116 sqft
- Finished area above ground: 1,154
- Finished area below ground: 962
Property
Parking
- Parking features: Carport
- Has carport: Yes
Features
- Levels: Two
- Stories: 2
- Body of water: None
Lot
- Size: 10,018.8 Square Feet
- Features: Level
- Residential vegetation: Partially Wooded
Details
- Parcel number: 14 023800050893
- Special conditions: As Is
Construction
Type & style
- Home type: SingleFamily
- Architectural style: Brick 4 Side,Traditional
- Property subtype: Single Family Residence
Materials
- Brick
- Foundation: Slab
- Roof: Tar/Gravel
Condition
- Updated/Remodeled
- New construction: No
- Year built: 1962
Utilities & green energy
- Sewer: Public Sewer
- Water: Public
- Utilities for property: Cable Available, Electricity Available, Phone Available, Sewer Available, Water Available
Community & HOA
Community
- Features: None
- Subdivision: Delmar Park
HOA
- Has HOA: No
- Services included: None
Location
- Region: Atlanta
Financial & listing details
- Price per square foot: $149/sqft
- Tax assessed value: $212,700
- Annual tax amount: $3,400
- Date on market: 6/12/2025
- Cumulative days on market: 186 days
- Listing agreement: Exclusive Right To Sell
- Listing terms: Cash,Conventional,FHA,VA Loan
- Electric utility on property: Yes
Estimated market value
$312,300
$297,000 - $328,000
$2,385/mo
Price history
Price history
| Date | Event | Price |
|---|---|---|
| 11/6/2025 | Price change | $315,000-4.5%$149/sqft |
Source: | ||
| 7/24/2025 | Price change | $330,000-2.9%$156/sqft |
Source: | ||
| 6/12/2025 | Listed for sale | $340,000+123.7%$161/sqft |
Source: | ||
| 5/10/2022 | Sold | $152,000+660%$72/sqft |
Source: Public Record Report a problem | ||
| 6/9/2011 | Sold | $20,000-48.7%$9/sqft |
Source: Public Record Report a problem | ||
Public tax history
Public tax history
| Year | Property taxes | Tax assessment |
|---|---|---|
| 2024 | $3,483 +28.3% | $85,080 |
| 2023 | $2,714 +34.1% | $85,080 +70.2% |
| 2022 | $2,024 +2.9% | $50,000 +3.1% |
Find assessor info on the county website
BuyAbility℠ payment
Est. payment
$1,862/mo
Principal & interest
$1531
Property taxes
$221
Home insurance
$110
Climate risks
Neighborhood: 30311
Nearby schools
GreatSchools rating
- 3/10Peyton Forest Elementary SchoolGrades: PK-5Distance: 0.9 mi
- 2/10John Lewis Invictus AcademyGrades: 6-8Distance: 2.8 mi
- 2/10Douglass High SchoolGrades: 9-12Distance: 1.4 mi
Schools provided by the listing agent
- Elementary: Harper-Archer
- Middle: J. L. Invictus Academy
- High: Douglass
Source: GAMLS. This data may not be complete. We recommend contacting the local school district to confirm school assignments for this home.
- Loading
- Loading
