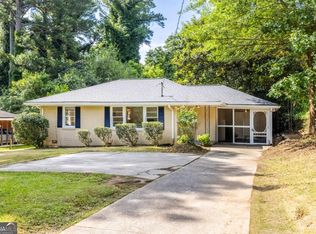Closed
$350,000
3199 McAfee Rd, Decatur, GA 30032
4beds
--sqft
Single Family Residence
Built in 1950
0.46 Acres Lot
$348,300 Zestimate®
$--/sqft
$2,884 Estimated rent
Home value
$348,300
$331,000 - $366,000
$2,884/mo
Zestimate® history
Loading...
Owner options
Explore your selling options
What's special
Stunning modern renovation. Open Concept floor plan where the kitchen is the heart of the home. Hardwood flooring and tile throughout the main level. Top of the line stainless steel package and tasteful quartz countertops. Designer kitchen cabinets are slow close with an abundance of storage space. Beautiful lighting package throughout the home. Owner's en-suite bathroom is a luxurious private oasis where you want to come relax from a hard day of work. New beautiful private deck. bedrooms 2.5 bathrooms on main floor with an additional bedroom and bathroom upstairs. 4 Bedrooms 3.5 bathrooms total. Laundry room on the main level. The flexible sunroom on the main level can be used as a sitting area or an in-home office. Upstairs also includes a bonus room/loft that is perfect for a media room, second family room, or jumbo office. Absolutely perfect for entertaining. Fenced, private backyard.
Zillow last checked: 8 hours ago
Listing updated: November 24, 2025 at 02:11pm
Listed by:
Mark Spain 770-886-9000,
Mark Spain Real Estate,
Brantley Evans 770-876-3605,
Mark Spain Real Estate
Bought with:
Brenda Macias, 439768
Watch Realty Co Gwinnett
Source: GAMLS,MLS#: 10597743
Facts & features
Interior
Bedrooms & bathrooms
- Bedrooms: 4
- Bathrooms: 4
- Full bathrooms: 3
- 1/2 bathrooms: 1
- Main level bathrooms: 2
- Main level bedrooms: 3
Kitchen
- Features: Breakfast Bar, Kitchen Island
Heating
- Central, Forced Air, Natural Gas
Cooling
- Ceiling Fan(s), Central Air
Appliances
- Included: Dishwasher, Refrigerator
- Laundry: Other
Features
- Double Vanity, Master On Main Level, Walk-In Closet(s)
- Flooring: Carpet, Hardwood, Tile
- Basement: None
- Has fireplace: No
- Common walls with other units/homes: No Common Walls
Interior area
- Total structure area: 0
- Finished area above ground: 0
- Finished area below ground: 0
Property
Parking
- Parking features: None
Features
- Levels: One and One Half
- Stories: 1
- Patio & porch: Deck
- Fencing: Fenced,Wood
- Waterfront features: No Dock Or Boathouse
- Body of water: None
Lot
- Size: 0.46 Acres
- Features: Level, Private
Details
- Parcel number: 15 154 02 012
- Special conditions: Investor Owned
Construction
Type & style
- Home type: SingleFamily
- Architectural style: Brick 3 Side,Ranch
- Property subtype: Single Family Residence
Materials
- Other
- Roof: Composition
Condition
- Resale
- New construction: No
- Year built: 1950
Utilities & green energy
- Sewer: Public Sewer
- Water: Public
- Utilities for property: Electricity Available, Natural Gas Available, Sewer Available, Water Available
Community & neighborhood
Community
- Community features: None
Location
- Region: Decatur
- Subdivision: Eastdale
HOA & financial
HOA
- Has HOA: No
- Services included: None
Other
Other facts
- Listing agreement: Exclusive Right To Sell
- Listing terms: Cash,Conventional,VA Loan
Price history
| Date | Event | Price |
|---|---|---|
| 11/18/2025 | Sold | $350,000 |
Source: | ||
| 10/2/2025 | Pending sale | $350,000 |
Source: | ||
| 9/25/2025 | Listed for sale | $350,000 |
Source: | ||
| 9/23/2025 | Pending sale | $350,000 |
Source: | ||
| 9/4/2025 | Listed for sale | $350,000-4.1% |
Source: | ||
Public tax history
| Year | Property taxes | Tax assessment |
|---|---|---|
| 2025 | $7,066 +7.8% | $151,200 +8.5% |
| 2024 | $6,553 -1.5% | $139,400 -2.4% |
| 2023 | $6,656 -1.4% | $142,840 -2% |
Find assessor info on the county website
Neighborhood: Candler-Mcafee
Nearby schools
GreatSchools rating
- 4/10Columbia Elementary SchoolGrades: PK-5Distance: 0.7 mi
- 3/10Columbia Middle SchoolGrades: 6-8Distance: 2.4 mi
- 2/10Columbia High SchoolGrades: 9-12Distance: 0.6 mi
Schools provided by the listing agent
- Elementary: Columbia
- Middle: Columbia
- High: Columbia
Source: GAMLS. This data may not be complete. We recommend contacting the local school district to confirm school assignments for this home.
Get a cash offer in 3 minutes
Find out how much your home could sell for in as little as 3 minutes with a no-obligation cash offer.
Estimated market value$348,300
Get a cash offer in 3 minutes
Find out how much your home could sell for in as little as 3 minutes with a no-obligation cash offer.
Estimated market value
$348,300
