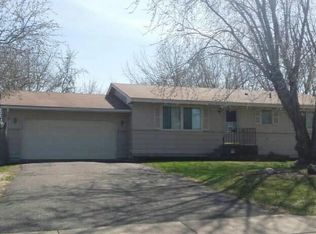Closed
$315,000
32 105th Ln NW, Coon Rapids, MN 55448
3beds
1,797sqft
Single Family Residence
Built in 1956
0.56 Acres Lot
$319,200 Zestimate®
$175/sqft
$2,591 Estimated rent
Home value
$319,200
$290,000 - $351,000
$2,591/mo
Zestimate® history
Loading...
Owner options
Explore your selling options
What's special
This charming rambler in Coon Rapids boasts a stunning setting with abundant natural light that highlights beautiful wood floors and large windows. The open-concept design features three wood-burning fireplaces, creating a cozy atmosphere. The main level includes two bedrooms, a full bath, and a cozy sitting area with its own fireplace and large window. Main feature is this 3-season porch with new windows and new carpet that leads to a great wraparound deck overlooking the backyard. The lower level offers a third bedroom with a 3/4 bath, another wood-burning fireplace, new carpet, a workshop, a laundry/utility room, and a second stairway access to the main level. Centrally located near major roads, shopping, and entertainment, this home offers comfort and convenience—a must-see!
Zillow last checked: 8 hours ago
Listing updated: October 29, 2025 at 11:01pm
Listed by:
Michelle Lundeen 763-300-2728,
RE/MAX RESULTS,
Brian D Larson 763-291-8630
Bought with:
Beth Jackson
Real Broker, LLC
Source: NorthstarMLS as distributed by MLS GRID,MLS#: 6594837
Facts & features
Interior
Bedrooms & bathrooms
- Bedrooms: 3
- Bathrooms: 2
- Full bathrooms: 1
- 3/4 bathrooms: 1
Bedroom 1
- Level: Main
- Area: 144 Square Feet
- Dimensions: 12x12
Bedroom 2
- Level: Main
- Area: 120 Square Feet
- Dimensions: 12x10
Bedroom 3
- Level: Lower
- Area: 176 Square Feet
- Dimensions: 16x11
Dining room
- Level: Main
- Area: 126 Square Feet
- Dimensions: 14x9
Dining room
- Level: Main
- Area: 192 Square Feet
- Dimensions: 16x12
Family room
- Level: Main
- Area: 156 Square Feet
- Dimensions: 13x12
Kitchen
- Level: Main
- Area: 132 Square Feet
- Dimensions: 12x11
Laundry
- Level: Lower
- Area: 170 Square Feet
- Dimensions: 17x10
Living room
- Level: Main
- Area: 228 Square Feet
- Dimensions: 19x12
Office
- Level: Lower
- Area: 121 Square Feet
- Dimensions: 11x11
Other
- Level: Main
- Area: 180 Square Feet
- Dimensions: 15x12
Heating
- Forced Air
Cooling
- Central Air
Appliances
- Included: Dishwasher, Disposal, Dryer, Microwave, Refrigerator, Washer, Water Softener Rented
Features
- Basement: Block,Egress Window(s),Partially Finished
- Number of fireplaces: 2
- Fireplace features: Wood Burning
Interior area
- Total structure area: 1,797
- Total interior livable area: 1,797 sqft
- Finished area above ground: 1,260
- Finished area below ground: 537
Property
Parking
- Total spaces: 2
- Parking features: Attached, Asphalt
- Attached garage spaces: 2
- Details: Garage Dimensions (21x25)
Accessibility
- Accessibility features: None
Features
- Levels: One
- Stories: 1
- Patio & porch: Deck
- Pool features: None
- Fencing: Chain Link
Lot
- Size: 0.56 Acres
- Dimensions: 130 x 187.50
- Features: Many Trees
Details
- Foundation area: 1260
- Parcel number: 243124140006
- Zoning description: Residential-Single Family
Construction
Type & style
- Home type: SingleFamily
- Property subtype: Single Family Residence
Materials
- Brick/Stone, Wood Siding, Block, Brick
- Roof: Age 8 Years or Less
Condition
- Age of Property: 69
- New construction: No
- Year built: 1956
Utilities & green energy
- Electric: Circuit Breakers, 200+ Amp Service
- Gas: Natural Gas
- Sewer: City Sewer/Connected
- Water: City Water/Connected
Community & neighborhood
Location
- Region: Coon Rapids
- Subdivision: Liberty Park 2
HOA & financial
HOA
- Has HOA: No
Other
Other facts
- Road surface type: Paved
Price history
| Date | Event | Price |
|---|---|---|
| 10/28/2024 | Sold | $315,000+5.4%$175/sqft |
Source: | ||
| 9/12/2024 | Pending sale | $299,000$166/sqft |
Source: | ||
| 9/6/2024 | Listed for sale | $299,000+220.5%$166/sqft |
Source: | ||
| 3/10/1993 | Sold | $93,300$52/sqft |
Source: Agent Provided | ||
Public tax history
| Year | Property taxes | Tax assessment |
|---|---|---|
| 2024 | $3,255 +3.7% | $291,132 -1.2% |
| 2023 | $3,140 +11.9% | $294,665 +1.4% |
| 2022 | $2,806 -5% | $290,523 +17.2% |
Find assessor info on the county website
Neighborhood: 55448
Nearby schools
GreatSchools rating
- 5/10University Elementary SchoolGrades: PK-5Distance: 0.7 mi
- 4/10Coon Rapids Middle SchoolGrades: 6-8Distance: 3 mi
- 5/10Coon Rapids Senior High SchoolGrades: 9-12Distance: 3.2 mi
Get a cash offer in 3 minutes
Find out how much your home could sell for in as little as 3 minutes with a no-obligation cash offer.
Estimated market value
$319,200
Get a cash offer in 3 minutes
Find out how much your home could sell for in as little as 3 minutes with a no-obligation cash offer.
Estimated market value
$319,200
