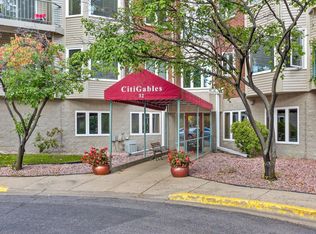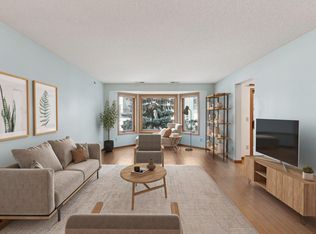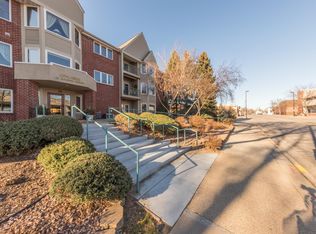Closed
$204,500
32 11th Ave S APT 204, Hopkins, MN 55343
1beds
1,184sqft
Low Rise
Built in 1989
-- sqft lot
$203,800 Zestimate®
$173/sqft
$1,050 Estimated rent
Home value
$203,800
$190,000 - $220,000
$1,050/mo
Zestimate® history
Loading...
Owner options
Explore your selling options
What's special
Beautifully updated, South-facing condo in Citigables! Enjoy a bright and spacious living room with large windows that fill the space with natural light. The open dining area offers plenty of room for gatherings with friends or family and flows seamlessly into the living room. The well-appointed kitchen features granite countertops, a tile backsplash, and a dining nook, plus access to a private balcony through a sliding glass door. The expansive bedroom includes a walk-in closet with a built-in organization system. A versatile den provides additional living space or the perfect home office or crafting area, complete with its own storage closet. The nearby ¾ bathroom has been tastefully updated with a new vanity countertop and features a walk-in shower and linen closet. Convenient in-unit laundry is located within the utility room, which also offers storage cabinets. Additional perks include a personal storage locker and a designated parking space in the heated garage. Community amenities include a party room, library/game room, wood shop, and welcoming lobbies. Located 1 block from Central Park with pickeball and tennis courts as well as trails and ball fields. Downtown Hopkins is just steps away, offering shopping, dining, and entertainment. Also nearby, is trail access for walks or bike rides, numerous parks, and easy freeway access for a smooth commute around the metro!
Zillow last checked: 8 hours ago
Listing updated: October 22, 2025 at 10:49am
Listed by:
The Schatz Team 612-328-0057,
Schatz Real Estate Group,
Levi Schatz 952-270-9112
Bought with:
Jodine M Williams
Keller Williams Realty Integrity Lakes
Source: NorthstarMLS as distributed by MLS GRID,MLS#: 6720882
Facts & features
Interior
Bedrooms & bathrooms
- Bedrooms: 1
- Bathrooms: 1
- 3/4 bathrooms: 1
Bedroom 1
- Level: Main
- Area: 180 Square Feet
- Dimensions: 15x12
Den
- Level: Main
- Area: 140 Square Feet
- Dimensions: 14x10
Dining room
- Level: Main
- Area: 140 Square Feet
- Dimensions: 14x10
Kitchen
- Level: Main
- Area: 162 Square Feet
- Dimensions: 18x9
Living room
- Level: Main
- Area: 210 Square Feet
- Dimensions: 15x14
Heating
- Forced Air
Cooling
- Central Air
Appliances
- Included: Dishwasher, Disposal, Dryer, Gas Water Heater, Microwave, Range, Refrigerator, Washer
Features
- Basement: None
- Has fireplace: No
Interior area
- Total structure area: 1,184
- Total interior livable area: 1,184 sqft
- Finished area above ground: 1,184
- Finished area below ground: 0
Property
Parking
- Total spaces: 1
- Parking features: Assigned, Heated Garage, Garage, Secured, Underground
- Garage spaces: 1
Accessibility
- Accessibility features: Doors 36"+, Accessible Elevator Installed, Grab Bars In Bathroom, Hallways 42"+, No Stairs External, No Stairs Internal, Partially Wheelchair
Features
- Levels: One
- Stories: 1
- Patio & porch: Deck
- Pool features: None
Lot
- Size: 1.44 Acres
- Dimensions: 250 x 250
Details
- Foundation area: 1184
- Parcel number: 2411722340264
- Zoning description: Residential-Single Family
Construction
Type & style
- Home type: Condo
- Property subtype: Low Rise
- Attached to another structure: Yes
Materials
- Brick/Stone, Metal Siding
- Roof: Age 8 Years or Less,Pitched
Condition
- Age of Property: 36
- New construction: No
- Year built: 1989
Utilities & green energy
- Electric: Circuit Breakers, Power Company: Xcel Energy
- Gas: Natural Gas
- Sewer: City Sewer/Connected
- Water: City Water/Connected
Community & neighborhood
Security
- Security features: Secured Garage/Parking
Senior living
- Senior community: Yes
Location
- Region: Hopkins
- Subdivision: Condo 0638 Citigables Condo
HOA & financial
HOA
- Has HOA: Yes
- HOA fee: $536 monthly
- Amenities included: Elevator(s), Lobby Entrance, Security
- Services included: Cable TV, Controlled Access, Lawn Care, Maintenance Grounds, Parking, Professional Mgmt, Trash, Sewer, Shared Amenities, Snow Removal
- Association name: Multiventure Properties, Inc
- Association phone: 952-920-9388
Price history
| Date | Event | Price |
|---|---|---|
| 10/22/2025 | Sold | $204,500-4.4%$173/sqft |
Source: | ||
| 9/3/2025 | Pending sale | $214,000$181/sqft |
Source: | ||
| 8/23/2025 | Listing removed | $214,000$181/sqft |
Source: | ||
| 7/17/2025 | Price change | $214,000-2.7%$181/sqft |
Source: | ||
| 5/21/2025 | Listed for sale | $220,000+25.7%$186/sqft |
Source: | ||
Public tax history
| Year | Property taxes | Tax assessment |
|---|---|---|
| 2025 | $2,568 +7.9% | $192,400 -3.4% |
| 2024 | $2,381 +2.4% | $199,100 +8.6% |
| 2023 | $2,326 -2.1% | $183,400 +2.5% |
Find assessor info on the county website
Neighborhood: 55343
Nearby schools
GreatSchools rating
- 6/10Glen Lake Elementary SchoolGrades: PK-6Distance: 2.1 mi
- 4/10Hopkins West Junior High SchoolGrades: 6-9Distance: 1.9 mi
- 8/10Hopkins Senior High SchoolGrades: 10-12Distance: 2.4 mi

Get pre-qualified for a loan
At Zillow Home Loans, we can pre-qualify you in as little as 5 minutes with no impact to your credit score.An equal housing lender. NMLS #10287.
Sell for more on Zillow
Get a free Zillow Showcase℠ listing and you could sell for .
$203,800
2% more+ $4,076
With Zillow Showcase(estimated)
$207,876

