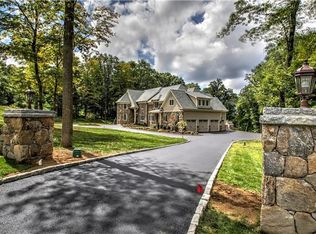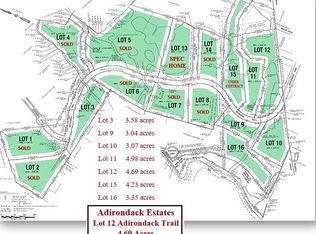Sold for $1,749,000 on 12/01/25
$1,749,000
32 Adirondack Trail, Easton, CT 06612
5beds
4,000sqft
Single Family Residence
Built in 2025
3.1 Acres Lot
$1,750,700 Zestimate®
$437/sqft
$4,458 Estimated rent
Home value
$1,750,700
$1.59M - $1.93M
$4,458/mo
Zestimate® history
Loading...
Owner options
Explore your selling options
What's special
This stunning new construction home boasts 5 spacious bedrooms and 3.1 baths, making it those who love to entertain. Nestled on a beautifully landscaped, level lot, the property includes a serene oasis while remaining conveniently close to shops, schools, and recreational areas. As you approach the home, you'll appreciate its modern design, featuring a welcoming front porch and sleek architectural lines. Inside, an open-concept floor plan seamlessly connects the gourmet kitchen, dining area, and bright living room, all bathed in natural light from large windows. The kitchen is equipped with stainless steel appliances, a generous island, and ample cabinetry, perfect for culinary enthusiasts.The master suite is a true retreat, complete with a luxurious en-suite bath featuring a soaking tub, dual vanities, and a spacious walk-in closet. Four additional bedrooms provide plenty of space for family, guests, or a home office. The well-appointed baths ensure comfort and convenience for everyone.Outdoor living is a highlight, with a private backyard perfect for gatherings. Room for a pool.
Zillow last checked: 8 hours ago
Listing updated: December 02, 2025 at 08:59am
Listed by:
Sara Santos Team At Coldwell Banker Realty,
Sara Santos (203)209-6243,
Coldwell Banker Realty 203-254-7100,
Co-Listing Agent: Jenn Walker 617-943-4828,
Coldwell Banker Realty
Bought with:
Kat P. Hendrickson, RES.0781893
Coldwell Banker Realty
Source: Smart MLS,MLS#: 24053553
Facts & features
Interior
Bedrooms & bathrooms
- Bedrooms: 5
- Bathrooms: 4
- Full bathrooms: 3
- 1/2 bathrooms: 1
Primary bedroom
- Level: Upper
Bedroom
- Level: Upper
Bedroom
- Level: Upper
Bedroom
- Level: Upper
Bedroom
- Level: Upper
Heating
- Gas on Gas
Cooling
- Central Air, Zoned
Appliances
- Included: Allowance, Gas Range, Microwave, Range Hood, Refrigerator, Freezer, Ice Maker, Dishwasher, Water Heater
- Laundry: Upper Level
Features
- Basement: Full
- Attic: Pull Down Stairs
- Number of fireplaces: 1
Interior area
- Total structure area: 4,000
- Total interior livable area: 4,000 sqft
- Finished area above ground: 4,000
Property
Parking
- Total spaces: 3
- Parking features: Attached
- Attached garage spaces: 3
Lot
- Size: 3.10 Acres
- Features: Subdivided, Few Trees, Wooded, Level, Cleared
Details
- Parcel number: 2624955
- Zoning: res
Construction
Type & style
- Home type: SingleFamily
- Architectural style: Colonial
- Property subtype: Single Family Residence
Materials
- Shingle Siding, HardiPlank Type
- Foundation: Concrete Perimeter
- Roof: Asphalt
Condition
- To Be Built
- New construction: Yes
- Year built: 2025
Details
- Warranty included: Yes
Utilities & green energy
- Sewer: Septic Tank
- Water: Public
Community & neighborhood
Location
- Region: Easton
- Subdivision: Lower Easton
Price history
| Date | Event | Price |
|---|---|---|
| 12/1/2025 | Sold | $1,749,000$437/sqft |
Source: | ||
| 10/30/2025 | Pending sale | $1,749,000$437/sqft |
Source: | ||
| 10/14/2024 | Listed for sale | $1,749,000$437/sqft |
Source: | ||
Public tax history
| Year | Property taxes | Tax assessment |
|---|---|---|
| 2025 | $5,065 +5% | $163,380 |
| 2024 | $4,826 +2% | $163,380 |
| 2023 | $4,731 +1.8% | $163,380 |
Find assessor info on the county website
Neighborhood: 06612
Nearby schools
GreatSchools rating
- 7/10Samuel Staples Elementary SchoolGrades: PK-5Distance: 2.3 mi
- 9/10Helen Keller Middle SchoolGrades: 6-8Distance: 1.4 mi
- 7/10Joel Barlow High SchoolGrades: 9-12Distance: 6.2 mi
Schools provided by the listing agent
- Elementary: Samuel Staples
Source: Smart MLS. This data may not be complete. We recommend contacting the local school district to confirm school assignments for this home.

Get pre-qualified for a loan
At Zillow Home Loans, we can pre-qualify you in as little as 5 minutes with no impact to your credit score.An equal housing lender. NMLS #10287.
Sell for more on Zillow
Get a free Zillow Showcase℠ listing and you could sell for .
$1,750,700
2% more+ $35,014
With Zillow Showcase(estimated)
$1,785,714
