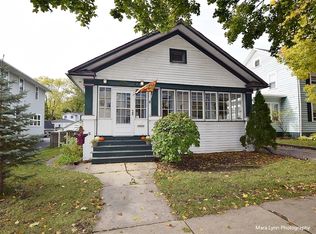Closed
$505,000
32 Anderson Blvd, Geneva, IL 60134
4beds
2,420sqft
Single Family Residence
Built in 1912
9,000 Square Feet Lot
$508,900 Zestimate®
$209/sqft
$3,519 Estimated rent
Home value
$508,900
$458,000 - $565,000
$3,519/mo
Zestimate® history
Loading...
Owner options
Explore your selling options
What's special
Don't miss this charming home in an amazing Geneva location-just minutes from downtown and Geneva High School! Step inside to find beautiful hardwood floors, rich woodwork, and soaring ceilings on the main level. Beautiful entrance, office space on the main floor. The spacious kitchen is perfect for entertaining and opens to a dining room with direct access to a private deck and fully fenced yard-ideal for summer gatherings. The main floor also features a full bath for added convenience. Upstairs, you'll find four comfortable bedrooms and another full bath. The unfinished basement offers great potential and includes a half bath and wine cellar. A long driveway provides plenty of parking, and the backyard shed doubles as a fun tiki bar. Stop by today-this one won't last!
Zillow last checked: 8 hours ago
Listing updated: October 12, 2025 at 07:09am
Listing courtesy of:
Marzena Castillo 773-516-1541,
Baird & Warner Fox Valley - Geneva
Bought with:
Debra Yuhas
RE/MAX All Pro - St Charles
Source: MRED as distributed by MLS GRID,MLS#: 12380617
Facts & features
Interior
Bedrooms & bathrooms
- Bedrooms: 4
- Bathrooms: 3
- Full bathrooms: 2
- 1/2 bathrooms: 1
Primary bedroom
- Features: Flooring (Hardwood)
- Level: Second
- Area: 234 Square Feet
- Dimensions: 13X18
Bedroom 2
- Features: Flooring (Hardwood)
- Level: Second
- Area: 132 Square Feet
- Dimensions: 11X12
Bedroom 3
- Features: Flooring (Hardwood)
- Level: Second
- Area: 154 Square Feet
- Dimensions: 11X14
Bedroom 4
- Features: Flooring (Hardwood)
- Level: Second
- Area: 140 Square Feet
- Dimensions: 10X14
Dining room
- Features: Flooring (Hardwood)
- Level: Main
- Area: 196 Square Feet
- Dimensions: 14X14
Family room
- Features: Flooring (Hardwood)
- Level: Main
- Area: 154 Square Feet
- Dimensions: 11X14
Foyer
- Features: Flooring (Ceramic Tile)
- Level: Main
- Area: 56 Square Feet
- Dimensions: 7X8
Kitchen
- Features: Kitchen (Eating Area-Breakfast Bar, Eating Area-Table Space, Island), Flooring (Hardwood)
- Level: Main
- Area: 156 Square Feet
- Dimensions: 12X13
Laundry
- Level: Main
- Area: 28 Square Feet
- Dimensions: 4X7
Living room
- Features: Flooring (Hardwood)
- Level: Main
- Area: 300 Square Feet
- Dimensions: 12X25
Mud room
- Features: Flooring (Hardwood)
- Level: Main
- Area: 35 Square Feet
- Dimensions: 5X7
Office
- Features: Flooring (Hardwood)
- Level: Main
- Area: 300 Square Feet
- Dimensions: 12X25
Heating
- Radiant
Cooling
- Central Air
Appliances
- Included: Range, Microwave, Dishwasher, Refrigerator, Disposal, Stainless Steel Appliance(s)
Features
- Flooring: Hardwood
- Basement: Unfinished,Storage Space,Full
Interior area
- Total structure area: 3,502
- Total interior livable area: 2,420 sqft
Property
Parking
- Total spaces: 4
- Parking features: Asphalt, On Site, Other
Accessibility
- Accessibility features: No Disability Access
Features
- Stories: 2
- Patio & porch: Deck
Lot
- Size: 9,000 sqft
Details
- Additional structures: Shed(s)
- Parcel number: 1203326016
- Special conditions: Standard
Construction
Type & style
- Home type: SingleFamily
- Property subtype: Single Family Residence
Materials
- Vinyl Siding
- Roof: Asphalt
Condition
- New construction: No
- Year built: 1912
Utilities & green energy
- Sewer: Public Sewer
- Water: Public
Community & neighborhood
Community
- Community features: Sidewalks, Street Lights
Location
- Region: Geneva
Other
Other facts
- Listing terms: Conventional
- Ownership: Fee Simple
Price history
| Date | Event | Price |
|---|---|---|
| 10/10/2025 | Sold | $505,000+1%$209/sqft |
Source: | ||
| 9/10/2025 | Contingent | $500,000$207/sqft |
Source: | ||
| 9/4/2025 | Price change | $500,000-2.9%$207/sqft |
Source: | ||
| 7/23/2025 | Price change | $515,000-1.9%$213/sqft |
Source: | ||
| 7/9/2025 | Listed for sale | $525,000$217/sqft |
Source: | ||
Public tax history
| Year | Property taxes | Tax assessment |
|---|---|---|
| 2024 | $10,861 +2.6% | $150,735 +10% |
| 2023 | $10,586 +4.5% | $137,032 +7.6% |
| 2022 | $10,130 +3% | $127,330 +3.9% |
Find assessor info on the county website
Neighborhood: 60134
Nearby schools
GreatSchools rating
- 6/10Williamsburg Elementary SchoolGrades: K-5Distance: 0.7 mi
- 10/10Geneva Middle School NorthGrades: 6-8Distance: 2.3 mi
- 9/10Geneva Community High SchoolGrades: 9-12Distance: 0.3 mi
Schools provided by the listing agent
- Elementary: Williamsburg Elementary School
- Middle: Geneva Middle School
- High: Geneva Community High School
- District: 304
Source: MRED as distributed by MLS GRID. This data may not be complete. We recommend contacting the local school district to confirm school assignments for this home.

Get pre-qualified for a loan
At Zillow Home Loans, we can pre-qualify you in as little as 5 minutes with no impact to your credit score.An equal housing lender. NMLS #10287.
Sell for more on Zillow
Get a free Zillow Showcase℠ listing and you could sell for .
$508,900
2% more+ $10,178
With Zillow Showcase(estimated)
$519,078