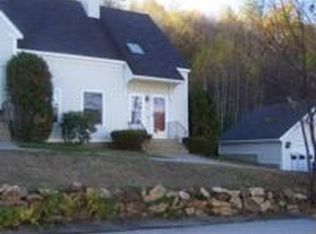If you're looking for the ease of condo life, but you want to feel more like you'er living in a single family home, YOU FINALLY FOUND IT! Orchard Highlands is a private community on a cul-de-sac nestled along side the base of Mount Uncanoonuc. Here every townhome is an end unit. The first thing you'll notice when you walk in the front door is that you step into a foyer, with space to take off your coat and put down your bags before entering the living space! This unit is light and bright with sun coming in from every window. You'll notice that practically everything has been renovated, starting with the beautiful engineered wood floors. The spacious living room has soaring ceiling height and a cozy wood burning fireplace. The floor plan flows nicely into the kitchen and dining area, where you'll notice how open and large the kitchen feels. The first floor also has a generously sized bedroom and a full bath. On the second floor you'll find a large master suite with another full bath and 2 WALK-IN CLOSETS! It is hard to find this much storage in any other condo. What you might appreciate most is that the Big-Ticket items have all been done for you. New flooring, all new replacement windows, remodeled kitchen with newer appliances, bathrooms are remodeled, new furnace, new hot water tank, and a new roof in 2021! Enjoy all that Goffstown has to offer including one of the best school systems in the state, and nearby outdoor activities. This is the one you'll love!
This property is off market, which means it's not currently listed for sale or rent on Zillow. This may be different from what's available on other websites or public sources.

