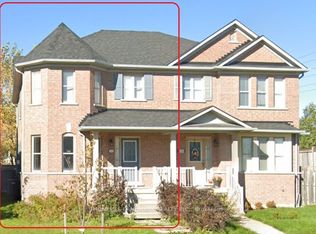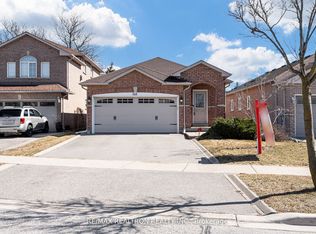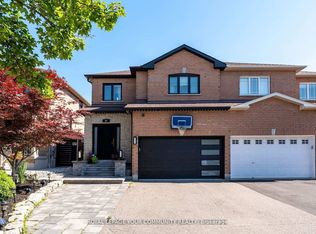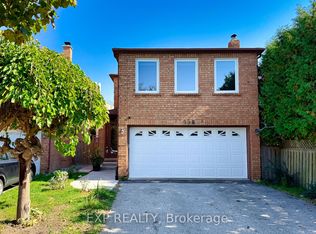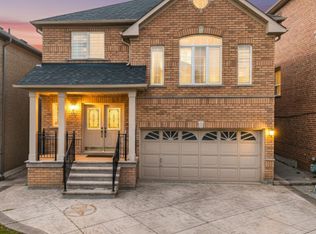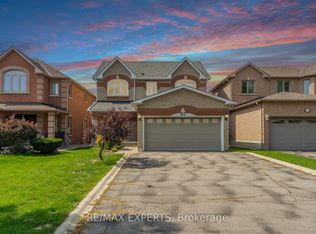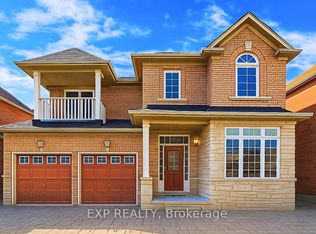Welcome to 32 Arco Circle! A fully renovated 3 bedroom 3.5 bath property. The home boasts a custom kitchen featuring sleek stainless steel appliances, upgraded black fixtures and luxurious Silestone Quartz countertops. Imagine hosting dinner parties in the dining area, which seamlessly flows to a charming raised deck - an entertainers dream, perfect for summer barbecues. Spacious bedrooms on the upper level with engineered hardwood floors and pot lights. The master bedroom has a walk-in closet with built-in shelving and 4 pc ensuite with tub and separate shower. The basement has a separate walkout entrance with a brand new renovated kitchen. Basement also has a rec room, 3 piece bathroom and an additional cold room. Great in-law suite opportunity. Plenty of storage. Located in the lovely Maple neighbourhood, close to public transit, Canada's Wonderland/Vaughan Mills, parks, Maple Community Centre and more.
For sale
C$1,188,000
32 Arco Cir, Vaughan, ON L6A 3Z7
3beds
4baths
Single Family Residence
Built in ----
2,422.36 Square Feet Lot
$-- Zestimate®
C$--/sqft
C$-- HOA
What's special
Custom kitchenSleek stainless steel appliancesUpgraded black fixturesLuxurious silestone quartz countertopsCharming raised deckSpacious bedroomsEngineered hardwood floors
- 86 days |
- 2 |
- 0 |
Zillow last checked: 8 hours ago
Listing updated: December 05, 2025 at 01:23pm
Listed by:
EXP REALTY
Source: TRREB,MLS®#: N12407518 Originating MLS®#: Toronto Regional Real Estate Board
Originating MLS®#: Toronto Regional Real Estate Board
Facts & features
Interior
Bedrooms & bathrooms
- Bedrooms: 3
- Bathrooms: 4
Primary bedroom
- Level: Second
- Dimensions: 6.23 x 3.15
Bedroom 2
- Level: Second
- Dimensions: 3.53 x 2.85
Bedroom 3
- Level: Second
- Dimensions: 3.83 x 2.84
Other
- Level: Basement
- Dimensions: 2.03 x 1.53
Dining room
- Level: Main
- Dimensions: 4.15 x 2.7
Kitchen
- Level: Main
- Dimensions: 2.7 x 2.68
Kitchen
- Level: Basement
- Dimensions: 6.7 x 5.7
Laundry
- Level: Basement
- Dimensions: 3.7 x 2.45
Living room
- Level: Main
- Dimensions: 5.01 x 3.05
Recreation
- Level: Basement
- Dimensions: 6.7 x 5.7
Heating
- Forced Air, Gas
Cooling
- Central Air
Features
- Other
- Basement: Apartment,Finished with Walk-Out
- Has fireplace: No
Interior area
- Living area range: 1500-2000 null
Video & virtual tour
Property
Parking
- Total spaces: 3
- Parking features: Private
- Has garage: Yes
Features
- Stories: 2
- Pool features: None
Lot
- Size: 2,422.36 Square Feet
Details
- Parcel number: 033315203
Construction
Type & style
- Home type: SingleFamily
- Property subtype: Single Family Residence
Materials
- Brick
- Foundation: Brick
- Roof: Other
Utilities & green energy
- Sewer: Sewer
Community & HOA
Location
- Region: Vaughan
Financial & listing details
- Annual tax amount: C$4,182
- Date on market: 9/16/2025
EXP REALTY
By pressing Contact Agent, you agree that the real estate professional identified above may call/text you about your search, which may involve use of automated means and pre-recorded/artificial voices. You don't need to consent as a condition of buying any property, goods, or services. Message/data rates may apply. You also agree to our Terms of Use. Zillow does not endorse any real estate professionals. We may share information about your recent and future site activity with your agent to help them understand what you're looking for in a home.
Price history
Price history
Price history is unavailable.
Public tax history
Public tax history
Tax history is unavailable.Climate risks
Neighborhood: Maple
Nearby schools
GreatSchools rating
No schools nearby
We couldn't find any schools near this home.
- Loading
