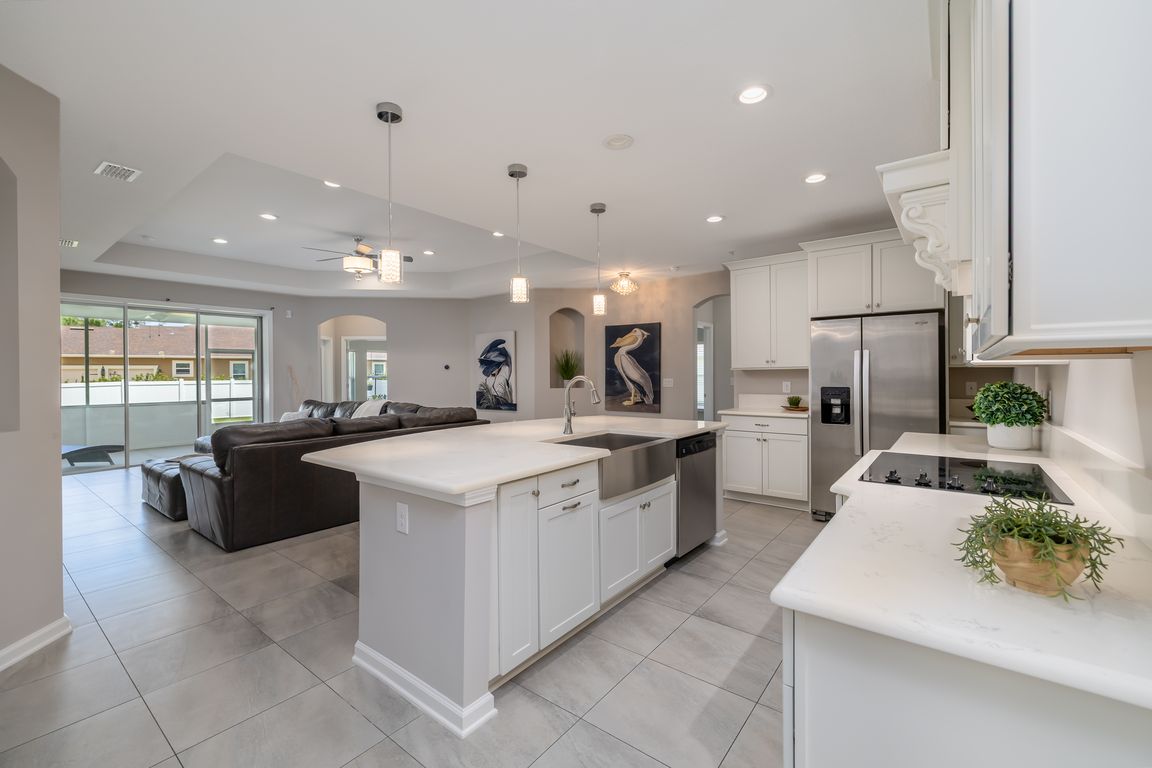
For sale
$650,000
4beds
3,338sqft
32 Ashford Lakes Dr, Ormond Beach, FL 32174
4beds
3,338sqft
Single family residence
Built in 2019
0.32 Acres
3 Attached garage spaces
$195 price/sqft
$78 monthly HOA fee
What's special
Three-car garageSecond primary suite upstairsDriftwood porcelain tileOpen floor planMain-level primary suiteGarden tubCorner lot
Welcome to this modern 4-bedroom, 4-bathroom home in the sought-after Ashford Lakes Estates of Hunters Ridge. Perfectly situated on a desirable corner lot, this 3,338-square-foot residence blends comfort, style, and versatility—featuring 3 bedrooms and 3 bathrooms on the main level with 2,755 sq ft of true one-story living, plus a second ...
- 6 days
- on Zillow |
- 936 |
- 43 |
Likely to sell faster than
Source: Stellar MLS,MLS#: FC311610 Originating MLS: Flagler
Originating MLS: Flagler
Travel times
Living Room
Kitchen
Primary Bedroom
Back Yard
Front of the Home
Bathroom
Primary Bathroom
Bathroom
Dining Room
Bathroom
Garage
Den
Laundry Room
Screened Patio
Bedroom
Office
Foyer
Bedroom
Zillow last checked: 7 hours ago
Listing updated: August 17, 2025 at 11:12am
Listing Provided by:
Joy Pratt-Martin 386-631-1299,
LPT REALTY LLC (DB) 877-366-2213
Source: Stellar MLS,MLS#: FC311610 Originating MLS: Flagler
Originating MLS: Flagler

Facts & features
Interior
Bedrooms & bathrooms
- Bedrooms: 4
- Bathrooms: 4
- Full bathrooms: 4
Primary bedroom
- Features: Walk-In Closet(s)
- Level: First
- Area: 280 Square Feet
- Dimensions: 20x14
Bedroom 2
- Features: Built-in Closet
- Level: First
- Area: 132 Square Feet
- Dimensions: 12x11
Bedroom 3
- Features: Built-in Closet
- Level: First
- Area: 132 Square Feet
- Dimensions: 11x12
Bedroom 4
- Features: No Closet
- Level: Second
- Area: 360 Square Feet
- Dimensions: 20x18
Dining room
- Level: First
- Area: 195 Square Feet
- Dimensions: 15x13
Family room
- Level: First
- Area: 221 Square Feet
- Dimensions: 17x13
Great room
- Level: First
- Area: 400 Square Feet
- Dimensions: 20x20
Kitchen
- Level: First
- Area: 260 Square Feet
- Dimensions: 13x20
Laundry
- Level: First
- Area: 56 Square Feet
- Dimensions: 8x7
Living room
- Level: First
- Area: 421.2 Square Feet
- Dimensions: 23.4x18
Office
- Level: First
- Area: 143 Square Feet
- Dimensions: 13x11
Heating
- Central
Cooling
- Central Air
Appliances
- Included: Convection Oven, Dishwasher, Disposal, Ice Maker, Microwave, Refrigerator
- Laundry: Inside
Features
- Ceiling Fan(s), Eating Space In Kitchen, Split Bedroom, Thermostat, Walk-In Closet(s)
- Flooring: Carpet, Tile
- Has fireplace: No
Interior area
- Total structure area: 4,389
- Total interior livable area: 3,338 sqft
Video & virtual tour
Property
Parking
- Total spaces: 3
- Parking features: Garage - Attached
- Attached garage spaces: 3
Features
- Levels: Two
- Stories: 2
- Patio & porch: Rear Porch, Screened
- Exterior features: Other
- Fencing: Wood
Lot
- Size: 0.32 Acres
Details
- Parcel number: 2214310250000000460
- Zoning: 00
- Special conditions: None
Construction
Type & style
- Home type: SingleFamily
- Architectural style: Traditional
- Property subtype: Single Family Residence
Materials
- Other
- Foundation: Slab
- Roof: Shingle
Condition
- New construction: No
- Year built: 2019
Utilities & green energy
- Sewer: Public Sewer
- Water: Public
- Utilities for property: Cable Connected, Electricity Connected, Public, Sewer Connected, Water Connected
Community & HOA
Community
- Features: Pool
- Subdivision: ASHFORD LAKES ESTATES
HOA
- Has HOA: Yes
- Amenities included: Pool
- HOA fee: $78 monthly
- HOA name: Southern States
- HOA phone: 386-446-6333
- Pet fee: $0 monthly
Location
- Region: Ormond Beach
Financial & listing details
- Price per square foot: $195/sqft
- Tax assessed value: $560,423
- Annual tax amount: $7,705
- Date on market: 8/14/2025
- Listing terms: Cash,Conventional,FHA,VA Loan
- Ownership: Fee Simple
- Total actual rent: 0
- Electric utility on property: Yes
- Road surface type: Paved