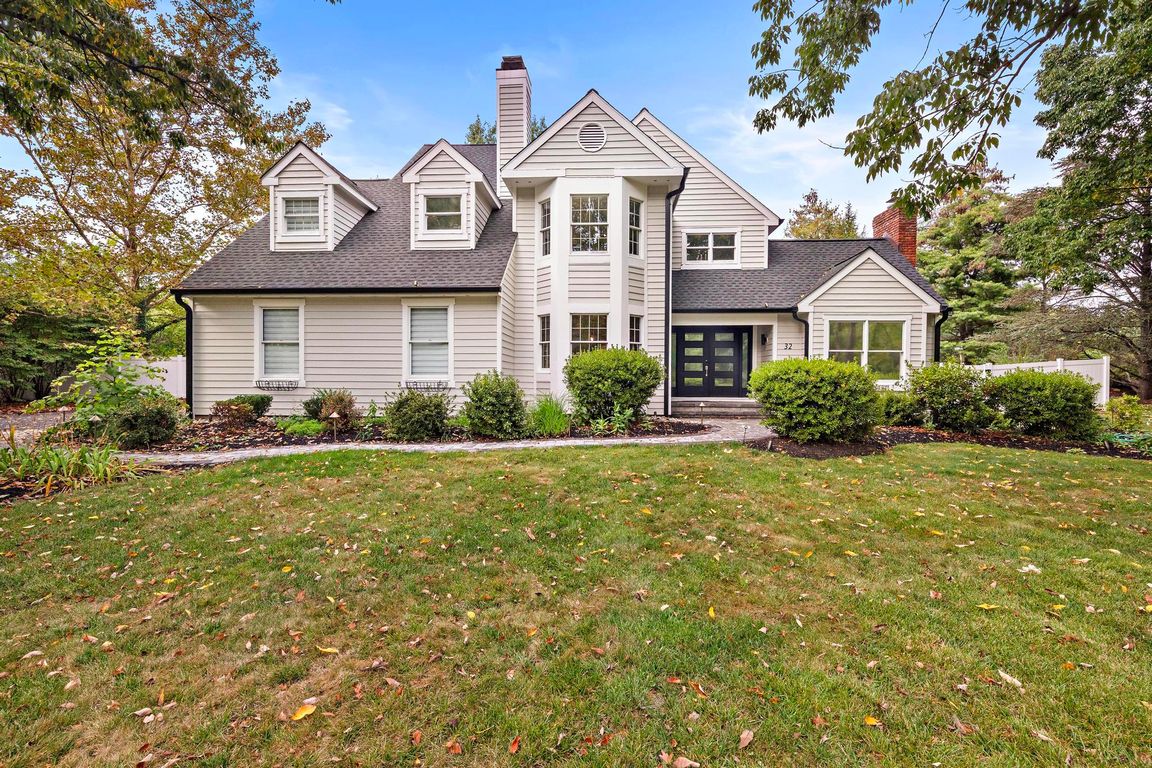Open: Sat 1pm-5pm

For sale
$1,100,000
4beds
2,416sqft
32 Baldwin St, Pennington, NJ 08534
4beds
2,416sqft
Single family residence
Built in 1986
0.50 Acres
2 Attached garage spaces
$455 price/sqft
What's special
New exterior fenceSitting areaWelcoming foyerSpacious family roomNew kitchen air appliancesNew roof
32 Baldwin Street in Pennington offers a classic colonial-style layout with a welcoming foyer, formal dining room with hardwood flooring, and a spacious family room that connects to the backyard deck. Recent upgrades include a brilliant home system, new Samsung washer & dryer, new water heater, new roof, new ultra quiet ...
- 1 day |
- 460 |
- 19 |
Source: Bright MLS,MLS#: NJME2065928
Travel times
Family Room
Kitchen
Dining Room
Zillow last checked: 7 hours ago
Listing updated: October 03, 2025 at 02:53am
Listed by:
John Terebey 609-375-1735,
BHHS Fox & Roach - Princeton,
Listing Team: Terebey Relocation Team
Source: Bright MLS,MLS#: NJME2065928
Facts & features
Interior
Bedrooms & bathrooms
- Bedrooms: 4
- Bathrooms: 3
- Full bathrooms: 2
- 1/2 bathrooms: 1
- Main level bathrooms: 1
Rooms
- Room types: Living Room, Dining Room, Primary Bedroom, Bedroom 2, Bedroom 3, Bedroom 4, Kitchen, Family Room, Laundry, Other
Primary bedroom
- Features: Fireplace - Other
- Level: Upper
- Area: 494 Square Feet
- Dimensions: 18 X 12
Bedroom 2
- Level: Upper
- Area: 210 Square Feet
- Dimensions: 12 X 11
Bedroom 3
- Level: Upper
- Area: 132 Square Feet
- Dimensions: 14 X 13
Bedroom 4
- Level: Upper
- Area: 132 Square Feet
- Dimensions: 11 x 12
Dining room
- Level: Main
- Area: 228 Square Feet
- Dimensions: 19 X 12
Family room
- Features: Built-in Features, Fireplace - Other
- Level: Main
- Area: 264 Square Feet
- Dimensions: 22 X 12
Kitchen
- Features: Kitchen Island, Granite Counters, Eat-in Kitchen
- Level: Main
- Area: 315 Square Feet
- Dimensions: 13 X 12
Laundry
- Level: Main
- Area: 64 Square Feet
- Dimensions: 8 X 7
Living room
- Features: Fireplace - Other
- Level: Main
- Area: 247 Square Feet
- Dimensions: 17 X 13
Other
- Description: REC ROOM
- Level: Lower
- Area: 273 Square Feet
- Dimensions: 20 X 15
Heating
- Forced Air, Natural Gas
Cooling
- Central Air, Electric
Appliances
- Included: Oven/Range - Electric, Dryer, Dishwasher, Microwave, Refrigerator, Washer, Gas Water Heater
- Laundry: Main Level, Laundry Room
Features
- Primary Bath(s), Bathroom - Stall Shower, Dining Area, Family Room Off Kitchen, Formal/Separate Dining Room, Kitchen Island, Bathroom - Tub Shower, Walk-In Closet(s), Built-in Features, Curved Staircase, Soaking Tub, Cathedral Ceiling(s), 9'+ Ceilings
- Flooring: Wood, Carpet, Vinyl, Tile/Brick
- Basement: Partial,Partially Finished
- Number of fireplaces: 3
- Fireplace features: Gas/Propane, Wood Burning
Interior area
- Total structure area: 2,416
- Total interior livable area: 2,416 sqft
- Finished area above ground: 2,416
- Finished area below ground: 0
Video & virtual tour
Property
Parking
- Total spaces: 2
- Parking features: Garage Door Opener, Driveway, Attached
- Attached garage spaces: 2
- Has uncovered spaces: Yes
Accessibility
- Accessibility features: None
Features
- Levels: Two
- Stories: 2
- Patio & porch: Deck
- Exterior features: Sidewalks
- Pool features: None
- Fencing: Vinyl
Lot
- Size: 0.5 Acres
- Dimensions: 99.00 x 0.00
- Features: Level
Details
- Additional structures: Above Grade, Below Grade
- Parcel number: 080100200007
- Zoning: R100
- Special conditions: Standard
Construction
Type & style
- Home type: SingleFamily
- Architectural style: Colonial
- Property subtype: Single Family Residence
Materials
- Wood Siding
- Foundation: Crawl Space
- Roof: Pitched
Condition
- Excellent
- New construction: No
- Year built: 1986
Utilities & green energy
- Electric: 200+ Amp Service
- Sewer: Public Sewer
- Water: Public
- Utilities for property: Cable Available, Phone Available
Community & HOA
Community
- Subdivision: Pennington Woods
HOA
- Has HOA: Yes
Location
- Region: Pennington
- Municipality: PENNINGTON BORO
Financial & listing details
- Price per square foot: $455/sqft
- Tax assessed value: $558,300
- Annual tax amount: $18,150
- Date on market: 10/3/2025
- Listing agreement: Exclusive Right To Sell
- Listing terms: Cash,Conventional
- Inclusions: All Kitchen Appliances, Washer + Dryer
- Ownership: Fee Simple